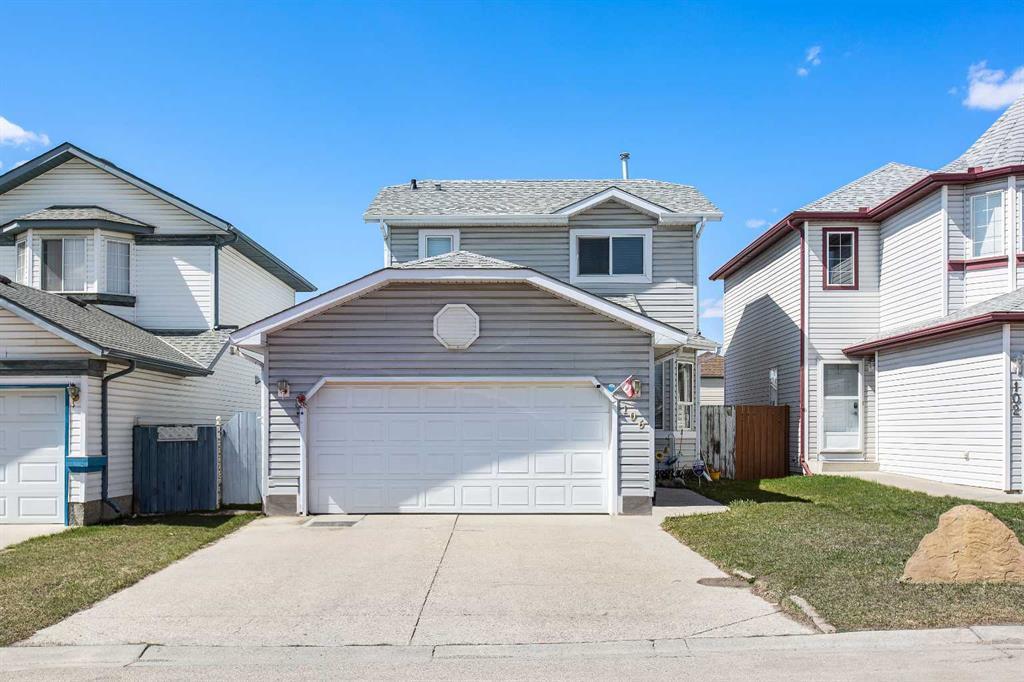106 San Diego Manor Ne, Monterey Park in Calgary, AB
This is a Residential (2 Storey) with an Exterior Entry, Finished, Full, Suite basement and Double Garage Attached parking.
106 San Diego Manor Ne, Monterey Park in Calgary
Developed Basement with Separate Entrance. Welcome to this stunningly renovated Monterey Park home, perfectly situated on a spacious 3,600-square-foot lot! Completely transformed in 2020, this beautiful property boasts modern luxury and functionality, featuring: - 3 generously sized bedrooms and 2.5 bathrooms upstairs, perfect for family and friends - An open concept kitchen and dining area, ideal for entertaining and everyday living - A versatile 2 bedroom and 1 full bathroom illegal basement suite, perfect for a home office, or rental opportunity - A spacious 2 car garage and 2 additional parking spots, providing ample storage and parking for all your needs With its sleek and modern design, this fully renovated home offers the perfect blend of style, comfort, and convenience. Enjoy the peace of mind that comes with a newly updated home, complete with modern amenities and energy-efficient features. Schedule a viewing today and make this house your dream home!
$659,999
106 San Diego Manor Ne, Calgary, Alberta
Essential Information
- MLS® #A2126018
- Price$659,999
- Price per Sqft556
- Bedrooms5
- Bathrooms3.00
- Full Baths2
- Half Baths1
- Square Footage1,186
- Acres0.08
- Year Built1996
- TypeResidential
- Sub-TypeDetached
- Style2 Storey
- StatusActive
- Days on Market11
Amenities
- Parking Spaces4
- ParkingDouble Garage Attached
- # of Garages2
Room Dimensions
- Dining Room9`6 x 11`2
- Kitchen11`4 x 11`8
- Living Room12`1 x 15`3
- Master Bedroom15`6 x 11`8
- Bedroom 29`1 x 9`1
- Bedroom 39`1 x 9`1
- Bedroom 47`3 x 10`0
Additional Information
- ZoningR-C1N
Community Information
- Address106 San Diego Manor Ne
- SubdivisionMonterey Park
- CityCalgary
- ProvinceCalgary
- Postal CodeT1Y7C2
Interior
- Interior FeaturesHigh Ceilings
- AppliancesDishwasher, Dryer, Electric Stove, Microwave, Range Hood, Refrigerator, Washer, Window Coverings
- HeatingForced Air
- CoolingNone
- Has BasementYes
- BasementExterior Entry, Finished, Full, Suite
- FireplaceYes
- # of Fireplaces1
- FireplacesGas
Exterior
- Exterior FeaturesBalcony
- Lot DescriptionInterior Lot
- RoofAsphalt Shingle
- ConstructionVinyl Siding, Wood Frame
- FoundationPoured Concrete
- Lot Size Square Feet3584.00
- Listing Frontage10.40M 34`1"
Listing Details
- Listing OfficeReal Broker












































