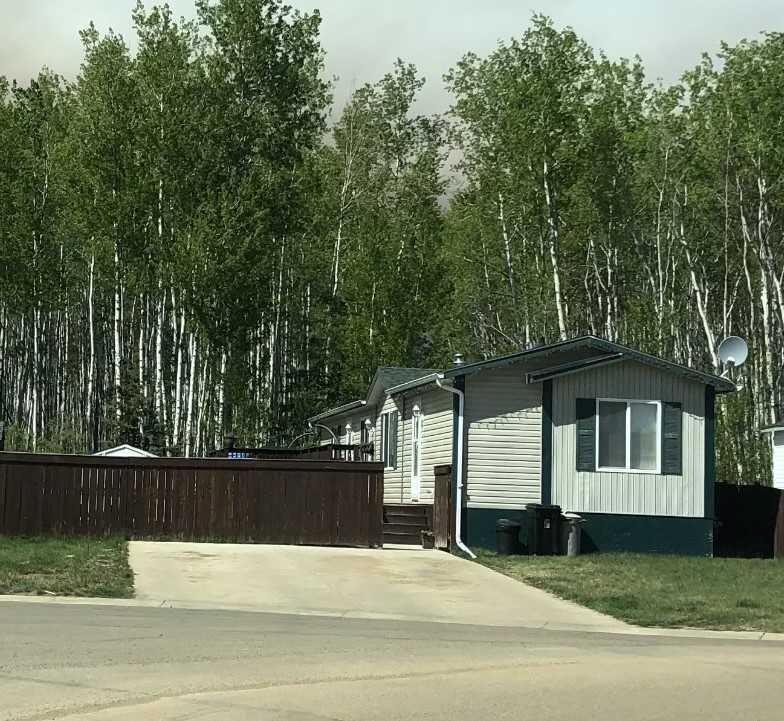18 Dragonfly Crescent, in High Level, AB
This is a Residential (Bungalow) with a None basement and Parking Pad parking.
18 Dragonfly Crescent, in High Level
GREAT LOCATION and MOVE IN READY... This quaint little home features 3 bedrooms and 2 full sized bathrooms and shed/workshop. At one end of this home is where you will find the master bedroom boasts a large walk in closet, and full ensuite and at the other end are the other 2 bedrooms and the second full bathroom. In the kitchen are 2 large skylights that provide lots of natural light throughout the home to compliment the vaulted ceilings and the open floor plan between the living and kitchen area make it ideal for entertaining. There is plenty of cupboard space and a good sized walk-in pantry to meet all your storage needs. There is a separate laundry/utility room right down the hall. To top this off is the second outside entrance that takes you onto a large deck and decent sized yard. A great space for enjoying the outdoors. Take advantage of the no rear neighbours, yes, you heard right, backs onto the walking path. WOW. what a great feature... This home rests on a quiet street and offers a large paved driveway that has enough space for four cars. With it's ideal location, is sure to seal the deal. Call today to book a viewing to see what could be your new home! * Please Note: Tenants Rights Apply therefore, 24hrs notice is required for all showings.
$179,900
18 Dragonfly Crescent, High Level, Alberta
Essential Information
- MLS® #A2126021
- Price$179,900
- Price per Sqft148
- Bedrooms3
- Bathrooms2.00
- Full Baths2
- Square Footage1,214
- Acres0.12
- Year Built2006
- TypeResidential
- Sub-TypeDetached
- StyleBungalow
- StatusPending
- Days on Market10
Amenities
- Parking Spaces4
- ParkingParking Pad
Room Dimensions
- Master Bedroom16`0 x 10`0
- Bedroom 28`0 x 9`0
- Bedroom 39`0 x 9`0
Additional Information
- ZoningR-4
Community Information
- Address18 Dragonfly Crescent
- CityHigh Level
- ProvinceMackenzie County
- Postal CodeT0H 1Z0
Interior
- Interior FeaturesCeiling Fan(s), Open Floorplan, Pantry, Skylight(s), Vaulted Ceiling(s)
- AppliancesDishwasher, Dryer, Electric Range, Refrigerator, Washer
- HeatingForced Air, Natural Gas
- CoolingNone
- BasementNone
Exterior
- Exterior FeaturesNone
- Lot DescriptionBacks on to Park/Green Space, City Lot, Cleared, Front Yard, Irregular Lot, Landscaped
- RoofAsphalt Shingle
- ConstructionVinyl Siding
- FoundationPiling(s)
- Lot Size Square Feet5354.00
- Listing Frontage15.24M 50`0"
Listing Details
- Listing OfficeM&M Real Estate



















