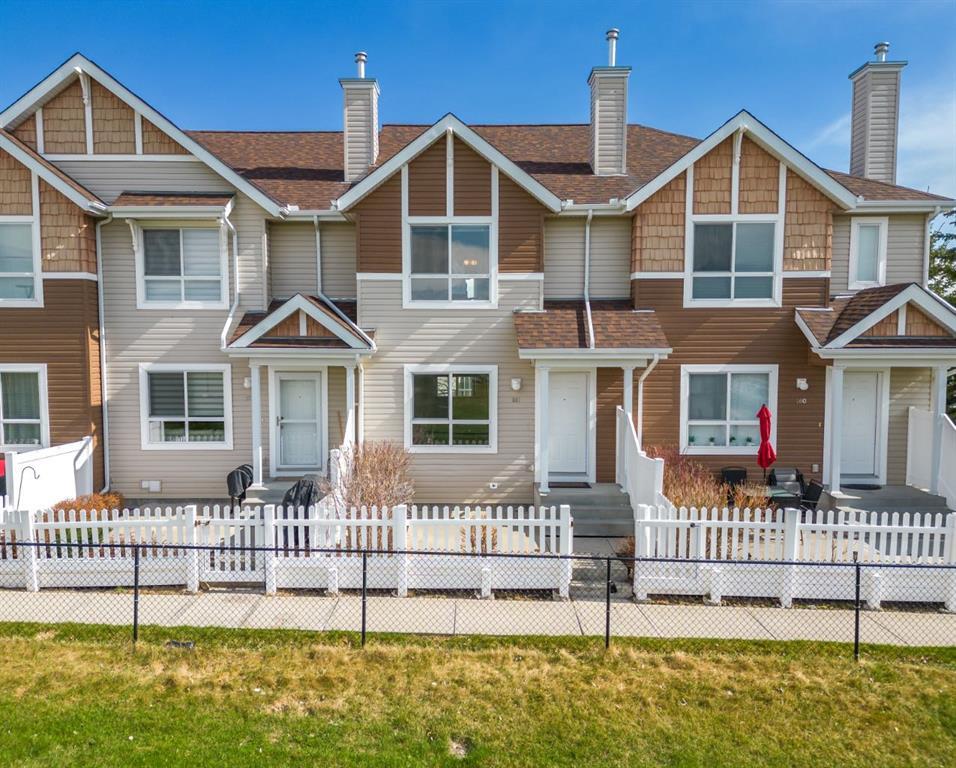161 Tuscany Court Nw, Tuscany in Calgary, AB
This is a Residential (2 Storey) with a Partial, Partially Finished basement and Double Garage Attached parking.
161 Tuscany Court Nw, Tuscany in Calgary
Come view this Beautiful 2 Mastersuite townhouse with a double Attached Garage is perfect for the young couple looking to get into the market. The mainfloor is an open concept floor plan which opens up onto a sunny, fenced front patio with BBQ outlet faces Large greenspace is one of the most prefect locations in the complex! It's a great place to entertain friends and family. A stylish layout with beautiful engineered Brazilian Cherry Hardwood Floors on the main floor, Stainless Steel Appliances, Natural gas Stove. Upstairs has 2 mastersuite bedrooms with wall in closets! The lower level has plenty of storage space or a work shop area that comes with Central Vac and washer & dryer included. Quiet location just steps to Tuscany Club, Parks, Ravine and shopping. Low condo Fees. Don't miss out on this modern and stylish townhouse in one of Calgary's most popular community of Tuscany.
$549,900
161 Tuscany Court Nw, Calgary, Alberta
Essential Information
- MLS® #A2126026
- Price$549,900
- Price per Sqft499
- Bedrooms2
- Bathrooms3.00
- Full Baths2
- Half Baths1
- Square Footage1,103
- Acres0.00
- Year Built2004
- TypeResidential
- Sub-TypeRow/Townhouse
- Style2 Storey
- StatusActive
- Days on Market19
Amenities
- AmenitiesTrash, Visitor Parking
- Parking Spaces2
- ParkingDouble Garage Attached, Garage Door Opener, Side By Side
- # of Garages2
Room Dimensions
- Dining Room8`6 x 8`6
- Kitchen12`8 x 8`6
- Living Room19`10 x 13`8
- Master Bedroom11`11 x 11`11
- Bedroom 211`3 x 9`10
Condo Information
- Fee260
- Fee IncludesCommon Area Maintenance, Insurance, Professional Management, Reserve Fund Contributions
Listing Details
- Listing OfficeHope Street Real Estate Corp.
Community Information
Interior
- Interior FeaturesCentral Vacuum, Kitchen Island, No Animal Home, No Smoking Home, Vinyl Windows
- AppliancesDishwasher, Dryer, Garage Control(s), Gas Stove, Microwave Hood Fan, Refrigerator, Washer, Window Coverings
- HeatingForced Air, Natural Gas
- CoolingNone
- Has BasementYes
- BasementPartial, Partially Finished
Exterior
- Exterior FeaturesBalcony, Private Yard, Lighting
- Lot DescriptionBacks on to Park/Green Space, Low Maintenance Landscape, Street Lighting, Views, Paved
- RoofAsphalt Shingle
- ConstructionVinyl Siding, Wood Frame
- FoundationPoured Concrete
- Lot Size Square Feet0.00
Additional Information
- Condo Fee$260
- Condo Fee Incl.Common Area Maintenance, Insurance, Professional Management, Reserve Fund Contributions
- ZoningM-C1 d75
- HOA Fees208
- HOA Fees Freq.ANN



















































