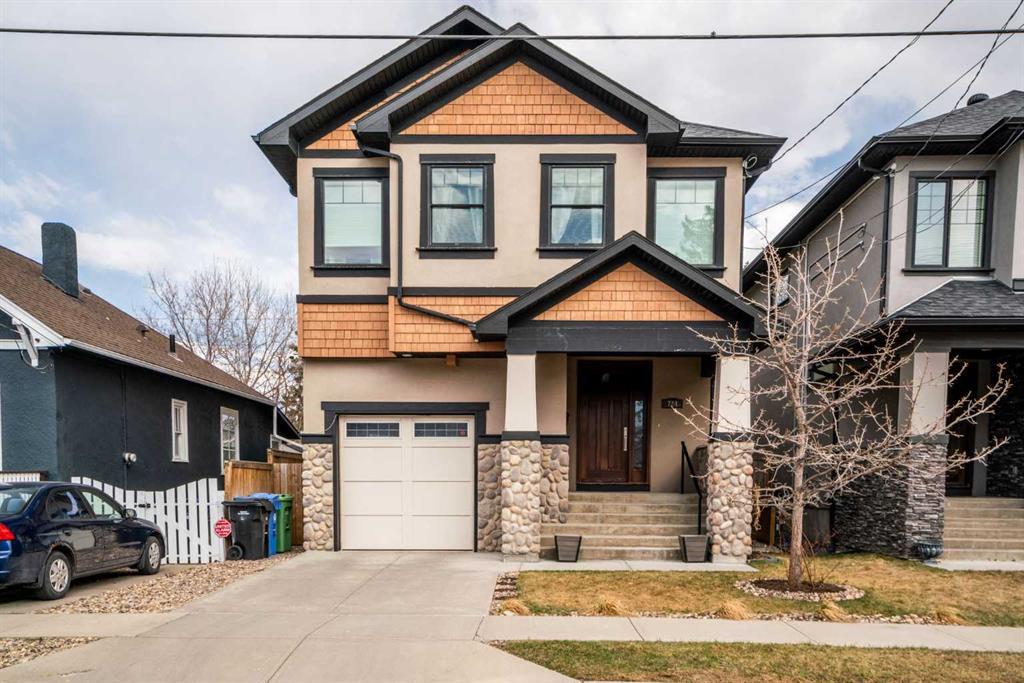724 14a Street Se, Inglewood in Calgary, AB
This is a Residential (2 Storey) with a Finished, Full basement and Single Garage Attached parking.
724 14a Street Se, Inglewood in Calgary
Experience luxury living in the vibrant, inner-city neighborhood of Inglewood, one of Calgary's most sought-after areas. Nestled near river pathways, the renowned Inglewood Bird Sanctuary, and the diverse shopping options of the area, this modern infill home boasts extensive renovations with top-notch upgrades throughout. Upon entering, you are greeted by a handcrafted front door that leads into the open concept living, dining, and kitchen areas. The modern kitchen is a chef's dream, showcasing marble quartz countertops that continue seamlessly onto the backsplash. Top-of-the-line appliances include a Sub-Zero built-in refrigerator, built-in wall oven, microwave, and gas cooktop. This space is designed for effortless entertaining, offering ample room for family hosting and gatherings. The convenience of an attached garage on the main floor adds to the functionality of this home. The lower level is completely developed and features 9-foot ceilings, oversized windows, and under-slab heating. This level includes a fourth bedroom, full bathroom, and an entertainment area, making it perfect for guests or additional living space. On the upper level, you will find three spacious bedrooms and an open office area. The master suite is truly exceptional, with heated tile flooring, a deep soaker tub, dual sinks, and a luxurious 7-head, 2-person shower. Vaulted ceilings enhance the sense of space and elegance. For added convenience, the laundry room is also located on the upper level, making household chores a breeze. Every detail of this home has been carefully considered and executed to provide a comfortable and luxurious living experience. Inglewood offers an array of amenities within walking distance, including parks and the renowned Calgary Zoo. Don't miss this opportunity to live in a stunning home in one of the city's most vibrant and charming neighborhoods. This residence is a pleasure to show and promises an unparalleled lifestyle for its next fortunate owners.
$1,299,000
724 14a Street Se, Calgary, Alberta
Essential Information
- MLS® #A2126037
- Price$1,299,000
- Price per Sqft682
- Bedrooms4
- Bathrooms4.00
- Full Baths3
- Half Baths1
- Square Footage1,906
- Acres0.07
- Year Built2007
- TypeResidential
- Sub-TypeDetached
- Style2 Storey
- StatusActive
- Days on Market9
Amenities
- Parking Spaces1
- ParkingSingle Garage Attached
- # of Garages1
Room Dimensions
- Dining Room14`6 x 11`0
- Kitchen16`2 x 8`7
- Living Room9`1 x 16`11
- Master Bedroom12`5 x 16`3
- Bedroom 211`7 x 14`2
- Bedroom 311`7 x 14`1
- Bedroom 49`11 x 11`7
Additional Information
- ZoningRC-2
Community Information
Interior
- Interior FeaturesBuilt-in Features, Double Vanity, High Ceilings, Kitchen Island, No Animal Home, No Smoking Home, Open Floorplan, Quartz Counters, Skylight(s), Soaking Tub, Walk-In Closet(s)
- AppliancesBuilt-In Oven, Built-In Refrigerator, Central Air Conditioner, Dishwasher, Garage Control(s), Gas Cooktop, Microwave, Range Hood, Washer/Dryer, Window Coverings
- HeatingHigh Efficiency, Forced Air, Natural Gas
- CoolingCentral Air
- Has BasementYes
- BasementFinished, Full
- FireplaceYes
- # of Fireplaces1
- FireplacesGas, Bedroom
Exterior
- Exterior FeaturesBBQ gas line, Private Yard, Awning(s)
- Lot DescriptionBack Yard, Low Maintenance Landscape, Interior Lot, Landscaped, City Lot
- RoofAsphalt Shingle
- ConstructionStone, Stucco
- FoundationPoured Concrete
- Lot Size Square Feet2906.00
- Listing Frontage10.06M 33`0"
Listing Details
- Listing OfficeGreater Property Group




















































