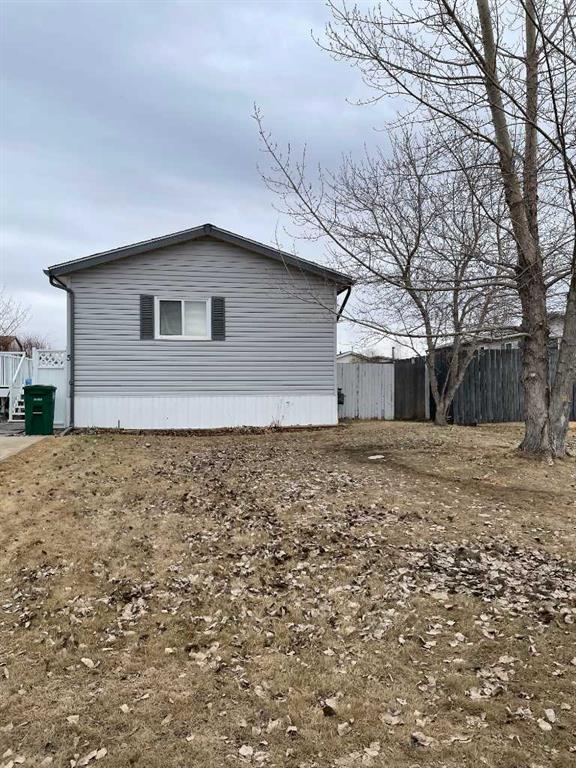#5 Dewberry Road, in High Level, AB
This is a Residential (Single Wide Mobile Home) with a None basement and Concrete Driveway parking.
#5 Dewberry Road, in High Level
ABSOLUTELY AMAZING!!!!! This 2003 Manufactured Home is like "Brand New". With approximately 1500 sq. ft.+/- has more to offer than the average home. Three bedrooms, 2 bathrooms, a huge living room. Kitchen/Dining area with loads of counter space, cupboards, walk in-pantry plus a moveable island. The Kitchen/Dining and Living room have vaulted ceilings and an open concept floor plan. There is a set of garden doors from the dining area looking out to the side yard, allowing plenty of natural light in. Just off the laundry room is a separate entrance which is perfect for a dog run. The yard is landscaped and fenced. Why not take advantage of the Concrete Driveway that is large enough to fit 4 vehicles. .. Don't Wait and Book your viewing today....
$184,900
#5 Dewberry Road, High Level, Alberta
Essential Information
- MLS® #A2126039
- Price$184,900
- Price per Sqft122
- Bedrooms3
- Bathrooms2.00
- Full Baths2
- Square Footage1,519
- Acres0.14
- Year Built2003
- TypeResidential
- Sub-TypeDetached
- StyleSingle Wide Mobile Home
- StatusPending
- Days on Market10
Amenities
- UtilitiesPhone Available, Electricity Available, Natural Gas Available
- Parking Spaces2
- ParkingConcrete Driveway, Parking Pad
Room Dimensions
- Bedroom 213`5 x 15`0
- Bedroom 310`0 x 13`0
- Bedroom 48`0 x 10`0
Additional Information
- ZoningR4
Community Information
- Address#5 Dewberry Road
- CityHigh Level
- ProvinceMackenzie County
- Postal CodeT0H 1Z0
Interior
- Interior FeaturesNo Smoking Home
- AppliancesDishwasher, Dryer, Electric Range, Range Hood, Refrigerator, Washer, Window Coverings
- HeatingForced Air
- CoolingNone
- BasementNone
Exterior
- Exterior FeaturesPrivate Yard
- Lot DescriptionLandscaped
- RoofAsphalt Shingle
- ConstructionVinyl Siding
- FoundationPiling(s)
- Lot Dimensions53.00 X 118.00
- Lot Size Square Feet6198.00
- Listing Frontage15.85M 52`0"
Listing Details
- Listing OfficeM&M Real Estate

















