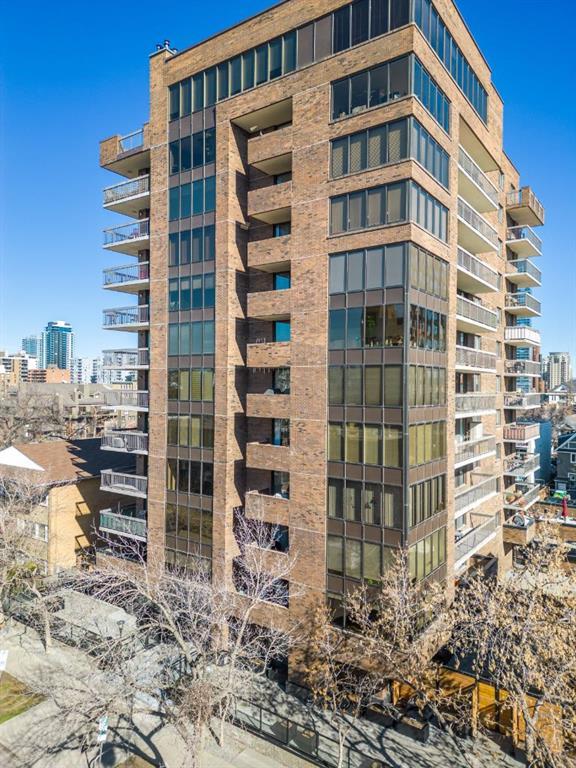904, 1020 14 Avenue Sw, Beltline in Calgary, AB
This is a Residential (High-Rise (5+)) with Assigned parking.
904, 1020 14 Avenue Sw, Beltline in Calgary
Welcome to this Beautiful 2 bed, 2 bath executive updated condo in prime location. With a wrap around balcony, wood burning fire place, city views, and best of all a heated underground parking. Walking into this the spacious front entry with gorgeous slate floors you walk down the short hallway into this warm and inviting open floor plan with an updated kitchen cabinets, corian counter tops, tile backsplash, lighting fixtures, and stainless steel appliances. The bright living and Dinning room area has gleaming hardwood floors, and patio doors leading out onto the corner wrap around balcony which has great city views. There are two oversized bedrooms and the good sized laundry room has been updated with the addition of cabinetry as well, as have the upgraded bathrooms. The building has penthouse level roof top patio, exercise room, sauna, games/meeting room, and main level bike storage room. It's a great location close to shopping and the beltline resturants. The unit currently has a great tenant that would be interested in stying if the Buyer would be interested. Call today for details and your private viewing!
$349,900
904, 1020 14 Avenue Sw, Calgary, Alberta
Essential Information
- MLS® #A2126047
- Price$349,900
- Price per Sqft310
- Bedrooms2
- Bathrooms2.00
- Full Baths2
- Square Footage1,130
- Acres0.00
- Year Built1981
- TypeResidential
- Sub-TypeApartment
- StyleHigh-Rise (5+)
- StatusPending
- Days on Market11
Amenities
- AmenitiesElevator(s), Fitness Center, Party Room, Roof Deck, Sauna
- Parking Spaces1
- ParkingAssigned, Heated Garage, Parkade, Underground
Room Dimensions
- Dining Room14`6 x 11`6
- Kitchen9`0 x 9`10
- Living Room19`7 x 15`4
- Master Bedroom15`11 x 13`0
- Bedroom 210`8 x 9`8
Condo Information
- Fee904
- Fee IncludesCommon Area Maintenance, Heat, Insurance, Professional Management, Reserve Fund Contributions, See Remarks, Sewer, Snow Removal, Water
Listing Details
- Listing OfficeHope Street Real Estate Corp.
Community Information
Interior
- Interior FeaturesBreakfast Bar, Closet Organizers, No Animal Home, No Smoking Home, Stone Counters, Storage
- AppliancesDishwasher, Dryer, Electric Stove, Garburator, Microwave Hood Fan, Refrigerator, Washer, Window Coverings
- HeatingBaseboard, Natural Gas
- CoolingNone
- FireplaceYes
- # of Fireplaces1
- FireplacesGas Starter, Living Room, Wood Burning
- # of Stories12
Exterior
- Exterior FeaturesBalcony
- Lot DescriptionLandscaped, Street Lighting, Views
- RoofTar/Gravel
- ConstructionBrick, Concrete
- Lot Size Square Feet0.00
Additional Information
- Condo Fee$904
- Condo Fee Incl.Common Area Maintenance, Heat, Insurance, Professional Management, Reserve Fund Contributions, See Remarks, Sewer, Snow Removal, Water
- ZoningCC-MH














































