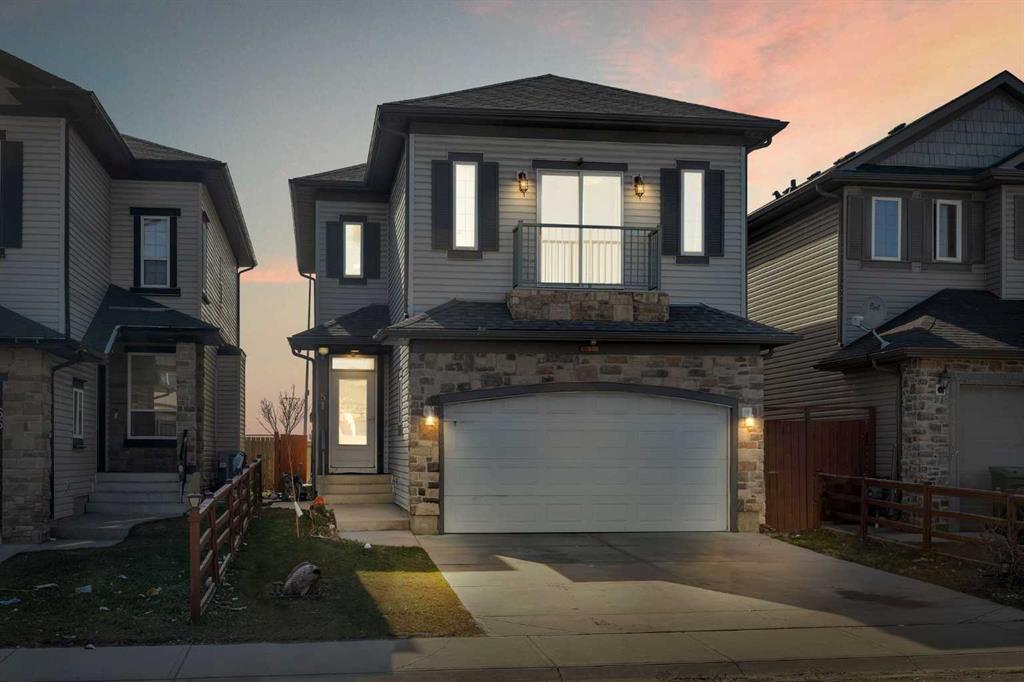51 Taracove Estate Drive Ne, Taradale in Calgary, AB
This is a Residential (2 Storey) with a Full, Exterior Entry basement and Additional Parking parking.
51 Taracove Estate Drive Ne, Taradale in Calgary
WEST FACING BACKYARD | FULLY FINISHED BASEMENT | DOUBLE CAR GARAGE | SIDE ENTRANCE | Welcome to this stunning two-story home with a finished basement and double car attached garage, nestled in the sought-after neighborhood of Taradale. With its contemporary exterior adorned with stones and stylish colors, this home boasts curb appeal that's sure to impress. Upon entering, you're greeted by a spacious foyer and exquisite hardwood flooring that flows throughout the home. Conveniently located on the main floor is a half bathroom, along with a dedicated bedroom/office space, perfect for working from home or managing household tasks. Step into the light-filled living area featuring a cozy gas fireplace, seamlessly connected to the dining room and kitchen. The kitchen is a chef's dream, offering ample cabinet space and a pantry for storage convenience. Ascending the stairs, you'll find a bonus room ideal for gatherings or relaxing evenings. Enjoy the abundance of natural light filtering through the vinyl windows. The primary bedroom awaits, complete with a luxurious 5-piece ensuite, two walk-in closets, and access to an outdoor balcony for your morning coffee or evening unwind. Two additional spacious bedrooms, a full bathroom, and a dedicated laundry room complete the upper level. The fully finished basement presents additional living space with a bedroom, full bathroom, and a second bedroom, perfect for guests or extended family members. A separate entrance adds convenience and privacy. You can easily add a kitchen to complete the suited basement (city-permitted). The modern finishes and spacious recreation room offer endless possibilities for entertainment and relaxation. Situated on a generous lot, the west-facing backyard invites you to soak up the sun on the deck while enjoying the expansive outdoor space. No neighbours behind! Located in a high-amenity neighborhood, this home offers convenience and desirability, making it an ideal place to call home. Don't miss the opportunity to make this your forever home!
$749,900
51 Taracove Estate Drive Ne, Calgary, Alberta
Essential Information
- MLS® #A2126069
- Price$749,900
- Price per Sqft334
- Bedrooms6
- Bathrooms4.00
- Full Baths3
- Half Baths1
- Square Footage2,245
- Acres0.08
- Year Built2008
- TypeResidential
- Sub-TypeDetached
- Style2 Storey
- StatusPending
- Days on Market15
Amenities
- Parking Spaces4
- ParkingAdditional Parking, Double Garage Attached, Driveway, On Street, Outside, Secured
- # of Garages2
Room Dimensions
- Dining Room10`4 x 9`11
- Kitchen10`4 x 13`6
- Living Room12`8 x 19`4
- Master Bedroom12`11 x 19`3
- Bedroom 212`2 x 10`6
- Bedroom 312`2 x 11`9
- Bedroom 410`6 x 15`8
Additional Information
- ZoningR-1N
Community Information
Interior
- Interior FeaturesBuilt-in Features, Chandelier, Closet Organizers, Double Vanity, Granite Counters, Jetted Tub, Kitchen Island, No Animal Home, No Smoking Home, Open Floorplan, Pantry, See Remarks, Storage, Vinyl Windows, Walk-In Closet(s), Separate Entrance
- AppliancesDishwasher, Electric Stove, Microwave, Range Hood, Refrigerator, Washer/Dryer
- HeatingForced Air
- CoolingNone
- Has BasementYes
- BasementFull, Exterior Entry
- FireplaceYes
- # of Fireplaces1
- FireplacesGas, Mantle, Tile
Exterior
- Exterior FeaturesBalcony, Private Entrance, Private Yard, Storage
- Lot DescriptionBack Yard, Low Maintenance Landscape, Street Lighting, Rectangular Lot
- RoofAsphalt Shingle
- ConstructionVinyl Siding
- FoundationPoured Concrete
- Lot Size Square Feet3465.00
- Listing Frontage9.76M 32`0"
Listing Details
- Listing OfficeReal Broker











































