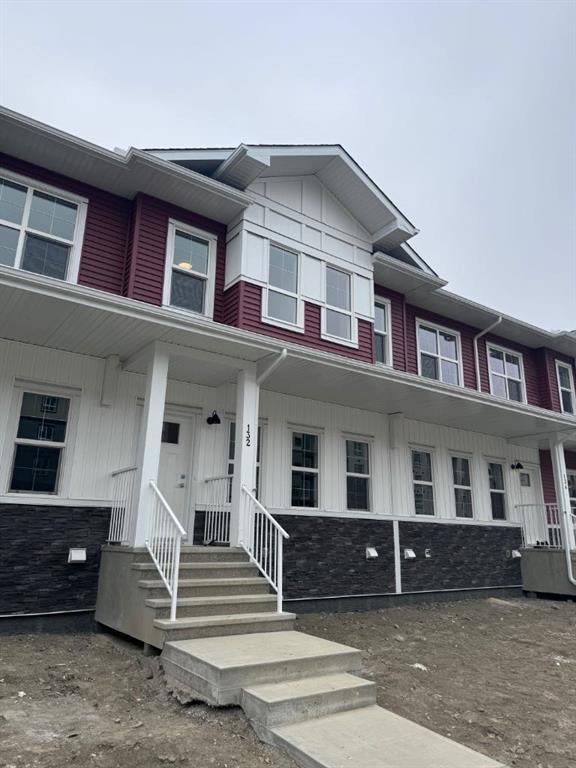132 Merganser Drive W, Dawson's Landing in Chestermere, AB
This is a Residential (2 Storey) with a None basement and Double Garage Detached parking.
132 Merganser Drive W, Dawson's Landing in Chestermere
Chestermere’s Brand new NO CONDO FEES Townhome! This newly built construction is in the prime location, and it offers plenty of luxury features that you will enjoy, from no condo fees, detached double car garage, 9' ceiling, quartz counter tops, vinyl floors, upper floor laundry, a spacious master bedroom featuring a luxurious 4 piece on-suite, and an additional of 2 other bedrooms. This unit is completely ready to move in! Chestermere provides an easy commute into Calgary, creating a home for the Calgary professionals, without the high density you will encounter in the city. Proximity to Calgary isn’t the only highlight though, the growing City of Chestermere offers many diverse amenities, and all are a short drive away, or within walking distance like No Frills, Pizza Hut, Pharmacy and Dental. Call today!
$539,900
132 Merganser Drive W, Chestermere, Alberta
Essential Information
- MLS® #A2126216
- Price$539,900
- Price per Sqft344
- Bedrooms3
- Bathrooms3.00
- Full Baths2
- Half Baths1
- Square Footage1,569
- Acres0.05
- Year Built2024
- TypeResidential
- Sub-TypeRow/Townhouse
- Style2 Storey
- StatusActive
- Days on Market9
Amenities
- Parking Spaces2
- ParkingDouble Garage Detached
- # of Garages1
Room Dimensions
- Dining Room13`4 x 10`0
- Kitchen15`4 x 12`10
- Living Room13`11 x 12`4
- Master Bedroom13`1 x 12`9
- Bedroom 29`10 x 16`2
- Bedroom 39`3 x 12`6
Additional Information
- ZoningR-3
Community Information
- Address132 Merganser Drive W
- SubdivisionDawson's Landing
- CityChestermere
- ProvinceChestermere
- Postal CodeT1X 2X8
Interior
- Interior FeaturesDouble Vanity, Kitchen Island, Open Floorplan, Quartz Counters, Walk-In Closet(s)
- AppliancesDishwasher, Electric Stove, Microwave, Microwave Hood Fan, Refrigerator, Washer/Dryer
- HeatingForced Air
- CoolingNone
- BasementNone
Exterior
- Exterior FeaturesNone
- Lot DescriptionBack Lane, Other
- RoofAsphalt Shingle
- ConstructionConcrete, Vinyl Siding
- FoundationPoured Concrete
- Lot Size Square Feet2367.00
- Listing Frontage1.86M 6`1"
Listing Details
- Listing OfficeeXp Realty































