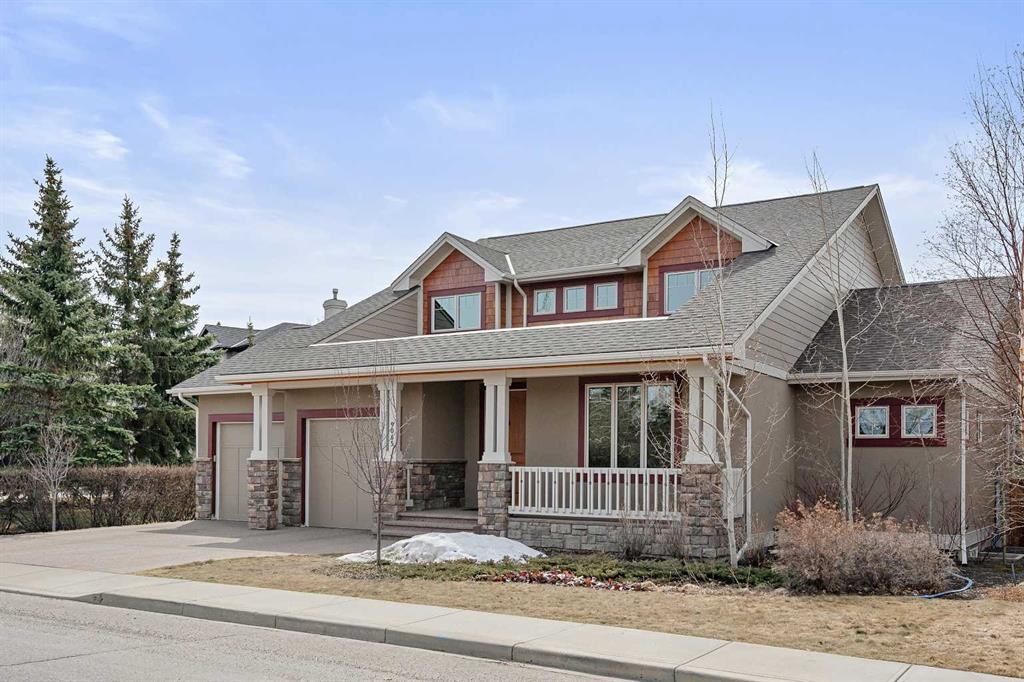9065 9 Avenue Sw, West Springs in Calgary, AB
This is a Residential (2 Storey) with a Finished, Full basement and Double Garage Attached parking.
9065 9 Avenue Sw, West Springs in Calgary
Welcome to Wentworth! This incredible 5 bedroom home is an authentic craftsman situated on a dead-end street that is lined with gorgeous estate properties, walking paths and greenspace. Offering the best of all worlds with the massive primary suite on the main floor along with a spacious upper floor and fully finished basement that are ready for your family and all of your friends. An entertainers' dream with a spectacular kitchen, gorgeous vaulted ceilings in the living and dining areas, that lead to the professionally developed backyard oasis that includes low maintenance synthetic turf, raised planting beds, established gardens, hedges and trees, and a gas line for the BBQ near the composite Trex deck in a peaceful south facing space that is ready for you to enjoy. We can not forget the covered front porch that overlooks the beautiful easy-to-maintain landscaping next to the oversized double garage and exposed aggregate driveway. When you enter the spacious foyer you will be struck by the impeccable level of finishing and attention to detail while being greeted by french doors that showcase custom made stained glass windows allowing the natural light to pour in from the music room (or office/flex room). Follow the hand planed maple hardwood floors into the heart of the home that is enhanced with an abundance of storage space, a huge mudroom with built-in lockers, powder room, main floor laundry, walk-in pantry, and home-hub work station that are all thoughtfully laid-out for maximum function. The chef's kitchen includes a Jennair gas range, wall ovens, Miele full height side-by-side cabinet faced fridge and freezer, exceptional island 2-toned granite and quartz countertops all facing the great dining space. The gas fireplace in the living room finishes off this space perfectly! All of the wood work in this home is customized Alder that is beautiful and durable. The main floor primary includes a huge bedroom, walk-in closet and beautiful ensuite with infloor heat. When you head down the stairs you will find a fresh, bright sprawling basement with infloor heat, wet bar, games area, family room, exercise space, 2 bedrooms, full bathroom, massive storage space with additional cold storage room, woodworking shop that are all complimented by large windows. Additional notable features: roughed-in for AC, newer washer & drier, Navien on-demand hot water system, exterior finished with hardy board, acrylic stucco, stone and cedar, triple pane windows and the neighborhood's little library out front. You can not beat this neighborhood for its proximity to stellar amenities, exceptional schools and access to downtown and the newly completed west ring road.
$1,298,000
9065 9 Avenue Sw, Calgary, Alberta
Essential Information
- MLS® #A2126254
- Price$1,298,000
- Price per Sqft401
- Bedrooms5
- Bathrooms4.00
- Full Baths3
- Half Baths1
- Square Footage3,238
- Acres0.16
- Year Built2011
- TypeResidential
- Sub-TypeDetached
- Style2 Storey
- StatusPending
- Days on Market10
Amenities
- Parking Spaces4
- ParkingDouble Garage Attached, Driveway
- # of Garages2
Room Dimensions
- Den13`9 x 13`2
- Dining Room19`7 x 8`0
- Kitchen22`6 x 14`8
- Living Room19`0 x 17`1
- Master Bedroom16`6 x 15`0
- Bedroom 214`6 x 13`3
- Bedroom 313`9 x 13`3
- Bedroom 412`6 x 13`1
Additional Information
- ZoningDC (pre 1P2007)
Community Information
- Address9065 9 Avenue Sw
- SubdivisionWest Springs
- CityCalgary
- ProvinceCalgary
- Postal CodeT3H4E1
Interior
- Interior FeaturesBar, Breakfast Bar, Built-in Features, Ceiling Fan(s), Closet Organizers, High Ceilings, Kitchen Island, Open Floorplan, Pantry, See Remarks, Storage, Vaulted Ceiling(s), Walk-In Closet(s)
- AppliancesBuilt-In Oven, Dishwasher, Microwave, Range Hood, Refrigerator, Stove(s), Washer/Dryer, Window Coverings
- HeatingForced Air, Natural Gas
- CoolingRough-In
- Has BasementYes
- BasementFinished, Full
- FireplaceYes
- # of Fireplaces1
- FireplacesGas, Living Room, Mantle
Exterior
- Exterior FeaturesPrivate Yard
- Lot DescriptionBack Yard, Lawn, Landscaped, Rectangular Lot
- RoofAsphalt Shingle
- ConstructionCedar, Stucco
- FoundationPoured Concrete
- Lot Size Square Feet6964.00
- Listing Frontage20.29M 66`7"
Listing Details
- Listing OfficeeXp Realty




















































