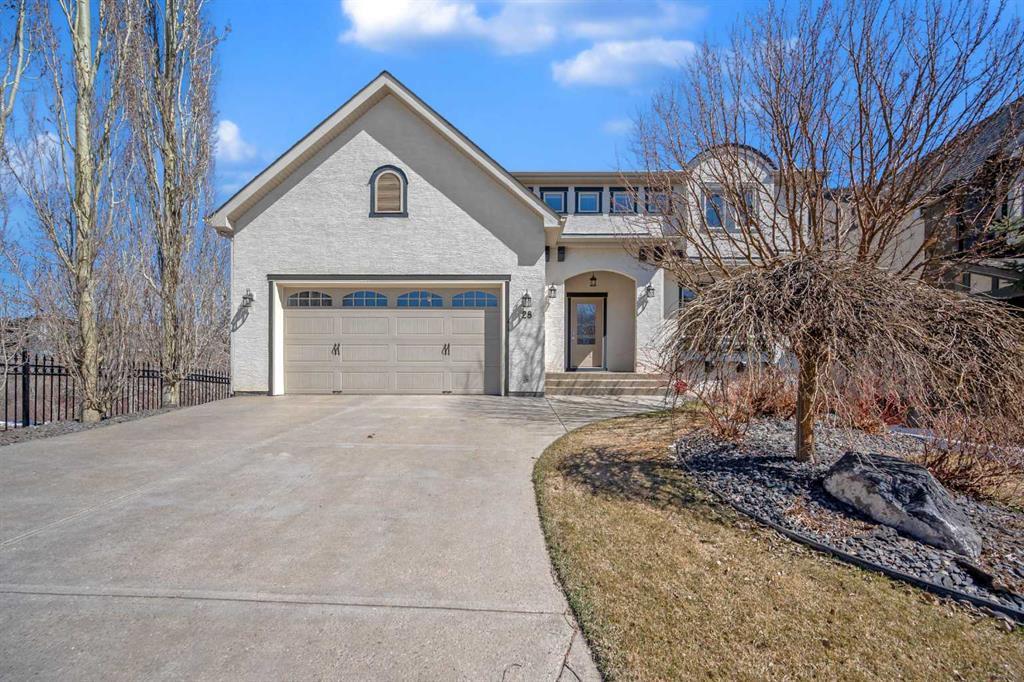28 Tusslewood Drive Nw, Tuscany in Calgary, AB
This is a Residential (2 Storey) with a Finished, Full basement and Double Garage Attached parking.
28 Tusslewood Drive Nw, Tuscany in Calgary
Nestled in Tuscany ravine setting, this impeccably maintained residence boasts bespoke touches throughout. From the grand foyer, step into the elegant dining area adorned with a stunning tray ceiling, chandelier, and four architectural columns, complemented by a built-in wet bar and ample seating space. The dining seamlessly transitions into the inviting living space, where panoramic ravine views flood through expansive windows, framing a bespoke tiled fireplace and built-in surround sound system. The spacious kitchen is a culinary haven, featuring a generous two-tier island, granite countertops, and maple cabinetry, with convenient access to outdoor entertaining on the deck equipped with gas line and built-in speakers. Upstairs, the luxurious master suite offers a serene escape with dual closets, vaulted ceilings, and a cozy fireplace, accompanied by a lavish ensuite boasting custom vanities, a tiled shower, and a relaxing soaker tub. Additional highlights include a versatile bonus room with built-in desks, two well-appointed bedrooms with custom closets, and a thoughtfully designed main bath. With landscape and snow removal included in the condo fee, this residence offers both luxury and convenience in a coveted location.
$1,300,000
28 Tusslewood Drive Nw, Calgary, Alberta
Essential Information
- MLS® #A2126327
- Price$1,300,000
- Price per Sqft498
- Bedrooms4
- Bathrooms4.00
- Full Baths3
- Half Baths1
- Square Footage2,608
- Acres0.13
- Year Built2006
- TypeResidential
- Sub-TypeDetached
- Style2 Storey
- StatusActive
- Days on Market19
Amenities
- AmenitiesClubhouse, Park, Playground
- Parking Spaces4
- ParkingDouble Garage Attached
- # of Garages2
Room Dimensions
- Den9`9 x 14`9
- Dining Room9`2 x 8`3
- Family Room8`7 x 12`9
- Kitchen15`8 x 12`9
- Living Room13`4 x 15`9
- Master Bedroom14`9 x 13`8
- Bedroom 210`1 x 14`6
- Bedroom 312`7 x 11`1
- Bedroom 415`6 x 14`5
Condo Information
- Fee75
- Fee IncludesSnow Removal
Listing Details
- Listing OfficeRE/MAX Real Estate (Central)
Community Information
Interior
- Interior FeaturesNo Animal Home, No Smoking Home, See Remarks
- AppliancesCentral Air Conditioner, Dishwasher, Dryer, Gas Stove, Range Hood, Refrigerator, Washer, Window Coverings, Bar Fridge
- HeatingForced Air, Natural Gas
- CoolingCentral Air
- Has BasementYes
- BasementFinished, Full
- FireplaceYes
- # of Fireplaces2
- FireplacesElectric
Exterior
- Exterior FeaturesLighting, Barbecue, Dock, Playground
- Lot DescriptionBacks on to Park/Green Space, Irregular Lot, Landscaped, Treed
- RoofAsphalt Shingle
- ConstructionWood Frame
- FoundationPoured Concrete
- Lot Size Square Feet5586.00
- Listing Frontage15.46M 50`9"
Additional Information
- Condo Fee$75
- Condo Fee Incl.Snow Removal
- ZoningR-C1



















































