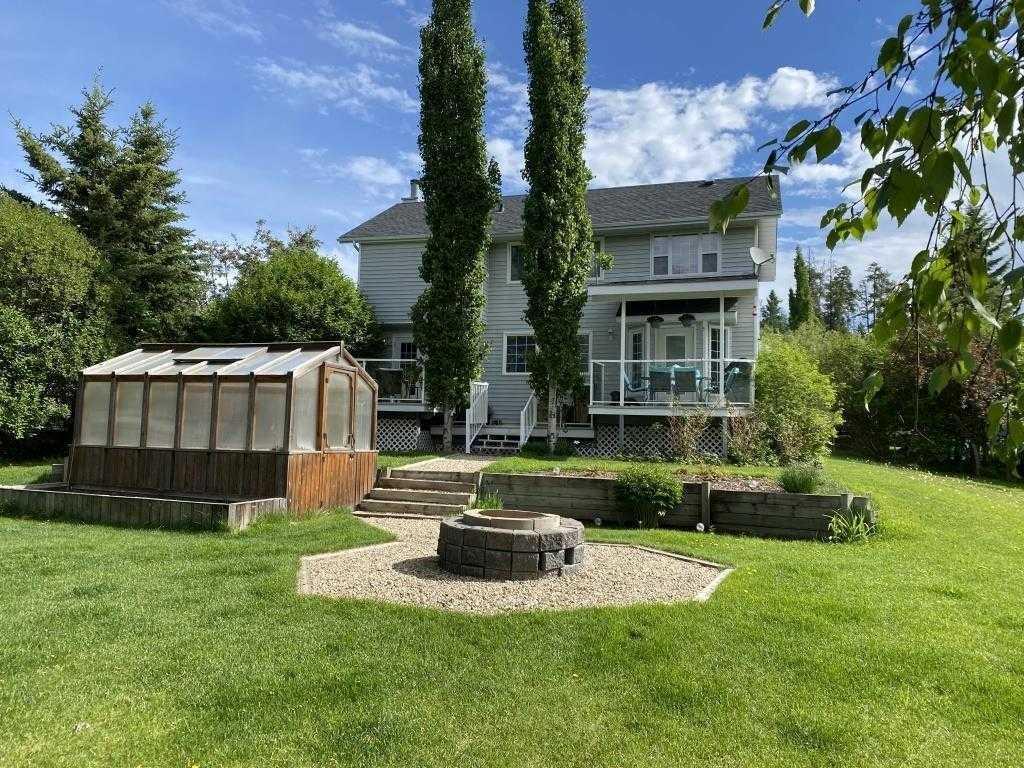4 Ravine Drive, in Whitecourt, AB
This is a Residential (2 Storey) with a Finished, Full basement and Double Garage Attached parking.
4 Ravine Drive, in Whitecourt
Two-storey home with an expansive backyard and no neighbours behind, located in the desirable Ravine Drive neighbourhood. This property offers nearby walking paths, playgrounds, and an ice rink just minutes away. The exterior of this home is meticulously maintained and boasts a variety of features to your outdoor living experience. A shed, greenhouse, and fire pit provide ample space for storage, gardening, and outdoor entertaining. Additionally, the covered deck allows you to enjoy the outdoors in any weather, while the absence of neighbours behind ensures privacy. The long driveway leads to a spacious attached 21’x20’ heated garage, with RV parking available. As you step inside, you'll be greeted by a wide entrance that welcomes busy visitors. To the right, the living area showcases hardwood flooring installed in 2020, complemented by an updated mantel for the wood-burning fireplace. Patio doors open up to a three-tiered deck, seamlessly connecting the indoor and outdoor spaces. Adjacent to the living area is a formal dining room. The kitchen is a true chef's dream, featuring quartz countertops, an island for breakfast seating, and an array of built-in appliances. With another door leading to the backyard and the covered deck, you can easily access your outdoor cooking area, while keeping your BBQ protected from rain or snow. Conveniently located on the main floor, the laundry room provides a side entry door for family members, helping to keep the main entrance clean and welcoming for guests. A well-appointed 2-piece bathroom completes the main floor. Venturing to the second floor, you'll find the sleeping quarters. The extra-large primary bedroom boasts a 4-piece ensuite, complete with two sinks and a spacious walk-in shower. Two additional bedrooms share a beautifully renovated 4-piece bathroom. The basement of this home offers even more space. A large family room provides the perfect setting for quality time with your loved ones, while a den offers ample storage space. The basement also features a 4th bedroom and an additional full bathroom, adding convenience. A new high-efficiency furnace & hot water tank. Exceptional features and well-maintained outdoor space for you and your family. Spend quality time together in the comfort of your own backyard, creating lasting memories.
$423,000
4 Ravine Drive, Whitecourt, Alberta
Essential Information
- MLS® #A2126348
- Price$423,000
- Price per Sqft230
- Bedrooms4
- Bathrooms4.00
- Full Baths3
- Half Baths1
- Square Footage1,842
- Acres0.31
- Year Built1989
- TypeResidential
- Sub-TypeDetached
- Style2 Storey
- StatusActive
- Days on Market18
Amenities
- Parking Spaces6
- ParkingDouble Garage Attached
- # of Garages2
Room Dimensions
- Den12`0 x 10`0
- Dining Room12`0 x 11`0
- Family Room21`0 x 12`0
- Kitchen18`0 x 12`0
- Living Room21`0 x 12`0
- Master Bedroom15`0 x 13`0
- Bedroom 213`0 x 11`0
- Bedroom 311`0 x 11`0
- Bedroom 414`0 x 12`0
Additional Information
- ZoningR-1A
Community Information
- Address4 Ravine Drive
- CityWhitecourt
- ProvinceWoodlands County
- Postal CodeT7S 1H8
Interior
- Interior FeaturesCeiling Fan(s), Closet Organizers, Kitchen Island, Quartz Counters, Storage
- AppliancesDishwasher, Dryer, Microwave Hood Fan, Refrigerator, Stove(s), Washer
- HeatingForced Air
- CoolingNone
- Has BasementYes
- BasementFinished, Full
- FireplaceYes
- # of Fireplaces1
- FireplacesWood Burning
Exterior
- Exterior FeaturesLighting, Private Yard, Rain Gutters, Storage
- Lot DescriptionBack Yard, Fruit Trees/Shrub(s), Few Trees, Front Yard, Lawn, No Neighbours Behind, Private
- RoofAsphalt Shingle
- ConstructionMixed
- FoundationWood
- Lot Size Square Feet13504.00
- Listing Frontage8.22M 27`0"
Listing Details
- Listing OfficeROYAL LEPAGE MODERN REALTY



































