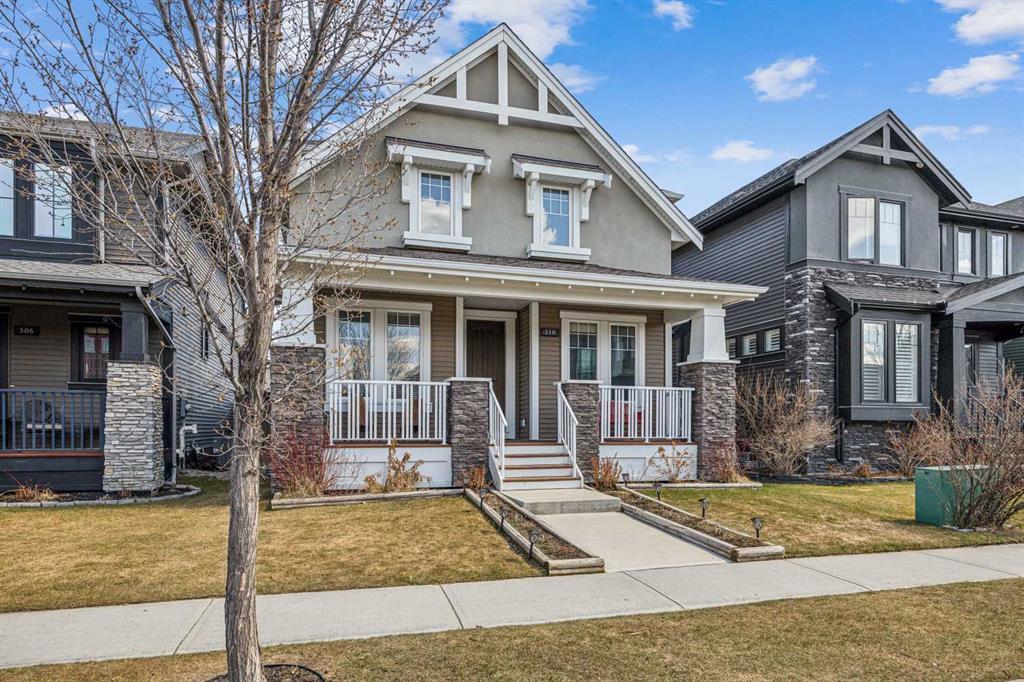310 Cooperstown Common Sw, Coopers Crossing in Airdrie, AB
This is a Residential (2 Storey) with a Finished, Full basement and Double Garage Detached parking.
310 Cooperstown Common Sw, Coopers Crossing in Airdrie
Rare opportunity to own this incredible Vesta home is located in one of Airdrie's most desired communities. With over 2,878 sqft of developed living space, this home features 4 bedrooms, 3.5 bathrooms, bonus room, and fully developed basement. Enter through the custom-designed front door, the home welcomes with open-concept floor plan with 9-foot ceilings and gleaming hardwood floors throughout the main level. The den featuring a French door is ideal for a home office, study room, or hobby room. The kitchen boasts classic cabinetry with a chimney-style hood fan, a gas stove, built-in microwave, and the dishwasher & refrigerator were replaced 6 months ago. Gorgeous backsplash tiles, granite countertops, center island with breakfast nook. The dining area comfortably accommodates a large table, and a mudroom leads to the backyard. The spacious living room features a gas fireplace and large east-facing windows overlooking the backyard, with additional windows on the south and north sides to flood the space with natural light. Step out onto the deck for alfresco lunch or BBQ dinner. The laundry room with newer washer & dryer (2022), cabinets, windows, and a half bath completes the main level. Iron-railed staircase to the upstairs, all carpets have been replaced to 50oz fluffy carpet 2yrs ago. You will find a bonus room for family gatherings, two spacious bedrooms, shared main bathroom, and the primary bedroom with vaulted ceiling, walk-in closet, and an ensuite bathroom with a glass shower booth, soaker tub, and double sink with granite countertop. The fully developed basement was recently completed with 9-foot ceilings, huge entertaining area, fourth bedroom, and 4pc full bathroom. The entire home was freshly painted 2yrs ago, yet still in good condition. Oversized detached double garage, front porch, paved back alley, and proximity to parks, pathways, playgrounds, schools, shopping centers, and major roads. Don't miss out on this wonderful opportunity! ACT QUICK BEFORE IT’S GONE!!!
$729,900
310 Cooperstown Common Sw, Airdrie, Alberta
Essential Information
- MLS® #A2126354
- Price$729,900
- Price per Sqft362
- Bedrooms4
- Bathrooms4.00
- Full Baths3
- Half Baths1
- Square Footage2,018
- Acres0.09
- Year Built2013
- TypeResidential
- Sub-TypeDetached
- Style2 Storey
- StatusActive
- Days on Market10
Amenities
- AmenitiesNone
- Parking Spaces4
- ParkingDouble Garage Detached
- # of Garages2
Room Dimensions
- Den11`11 x 9`5
- Dining Room10`10 x 10`0
- Kitchen11`8 x 10`0
- Living Room17`10 x 15`0
- Master Bedroom14`8 x 13`8
- Bedroom 29`11 x 9`11
- Bedroom 311`1 x 10`5
- Bedroom 413`0 x 11`11
Additional Information
- ZoningR1-L
- HOA Fees57
- HOA Fees Freq.ANN
Community Information
- Address310 Cooperstown Common Sw
- SubdivisionCoopers Crossing
- CityAirdrie
- ProvinceAirdrie
- Postal CodeT4B 2L2
Interior
- Interior FeaturesGranite Counters, High Ceilings, Kitchen Island, No Animal Home, No Smoking Home, Open Floorplan
- AppliancesDishwasher, Dryer, Garage Control(s), Gas Stove, Microwave, Refrigerator, Washer, Window Coverings
- HeatingForced Air
- CoolingNone
- Has BasementYes
- BasementFinished, Full
- FireplaceYes
- # of Fireplaces1
- FireplacesGas
Exterior
- Exterior FeaturesPrivate Yard
- Lot DescriptionBack Lane, Back Yard, Front Yard, Landscaped
- RoofAsphalt Shingle
- ConstructionVinyl Siding, Wood Frame
- FoundationPoured Concrete
- Lot Size Square Feet4039.00
- Listing Frontage10.00M 32`10"
Listing Details
- Listing OfficeMaxWell Capital Realty




















































