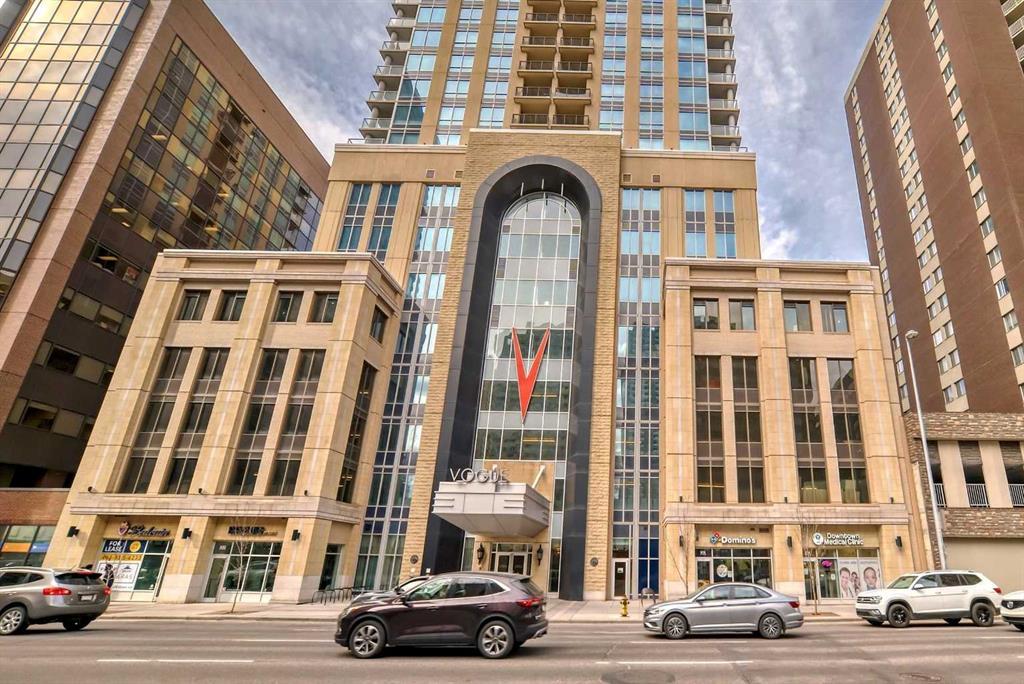2109, 930 6 Avenue Sw, Downtown Commercial Core in Calgary, AB
This is a Residential (Apartment) with Parkade parking.
2109, 930 6 Avenue Sw, Downtown Commercial Core in Calgary
Welcome to the Vogue by LaCaille Group and Live in the Heart of the City. This South facing unit is on the 21th floor with Titled Underground parking and Storage. This one bedroom unit features high-end finishes like contemporary cabinets, quartz counters, built-in microwave and fridge, engineered hardwood floors, floor-to-ceiling windows, and a large balcony w/ gas hookup. Master room includes walk-through closet and 4-pc bath with quartz counters and tiled tub/shower. Impressive Amenities includes Sky Lounge/Gym on 36th Floor with 360 degree views, Party room, Rooftop Patio, Full time Concierge/Security Service & Stunning Hotel Style Lobby. Only step away from the incredible Bow River walking & biking pathway which is the largest river park pathway in North America, LRT, Downtown Core, Princess Island, trendy Kensington, and Restaurants & Shopping. This is a great opportunity to own your home. Book a showing to come in and view this beautiful home, you won't be disappointed!
$358,800
2109, 930 6 Avenue Sw, Calgary, Alberta
Essential Information
- MLS® #A2126424
- Price$358,800
- Price per Sqft633
- Bedrooms1
- Bathrooms1.00
- Full Baths1
- Square Footage567
- Acres0.00
- Year Built2017
- TypeResidential
- Sub-TypeApartment
- StyleApartment
- StatusActive
- Days on Market20
Amenities
- AmenitiesElevator(s), Fitness Center, Party Room, Recreation Room
- Parking Spaces1
- ParkingParkade, Underground
Room Dimensions
- Kitchen12`0 x 10`8
- Living Room10`4 x 10`9
- Master Bedroom11`1 x 10`1
Condo Information
- Fee444
- Fee IncludesAmenities of HOA/Condo, Heat, Insurance, Professional Management, Reserve Fund Contributions, Security, Sewer, Snow Removal, Trash, Water
Listing Details
- Listing OfficeTREC The Real Estate Company
Community Information
- Address2109, 930 6 Avenue Sw
- SubdivisionDowntown Commercial Core
- CityCalgary
- ProvinceCalgary
- Postal CodeT2P 1J3
Interior
- Interior FeaturesBreakfast Bar, Built-in Features, High Ceilings, Quartz Counters, Walk-In Closet(s)
- AppliancesDishwasher, Dryer, Electric Stove, Microwave, Range Hood, Refrigerator, Washer
- HeatingFan Coil
- CoolingCentral Air
- # of Stories36
Exterior
- Exterior FeaturesNone
- ConstructionMixed
- Lot Size Square Feet0.00
Additional Information
- Condo Fee$444
- Condo Fee Incl.Amenities of HOA/Condo, Heat, Insurance, Professional Management, Reserve Fund Contributions, Security, Sewer, Snow Removal, Trash, Water
- ZoningCR20-C20/R20
Listing information last updated on May 17th, 2024 at 5:46am MDT.

































