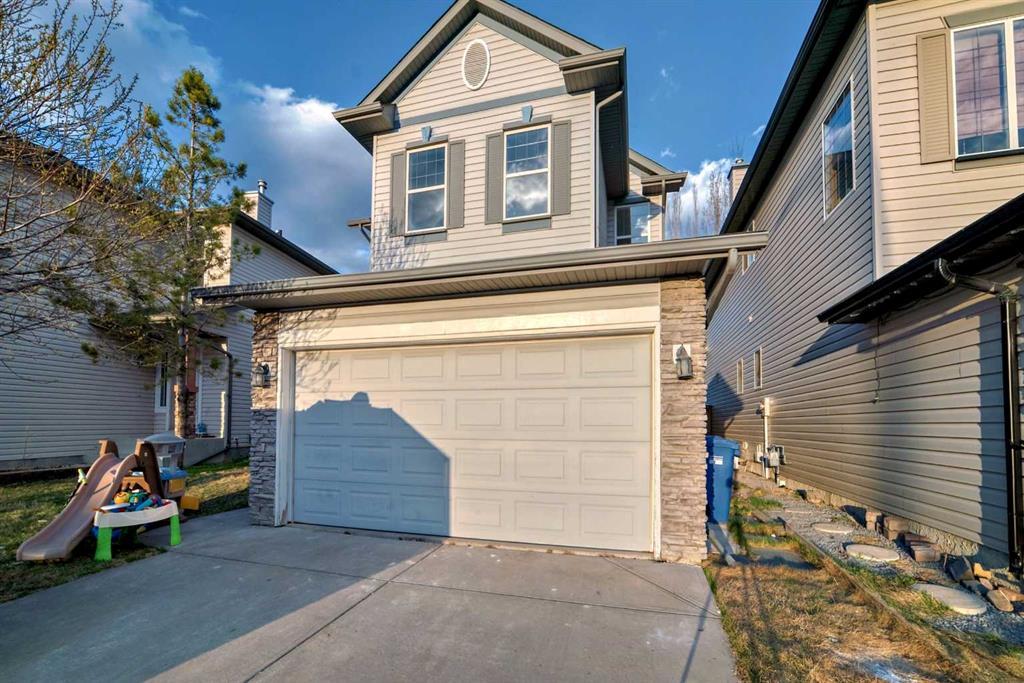1108 Panorama Hills Drive Nw, Panorama Hills in Calgary, AB
This is a Residential (2 Storey) with a Finished, Full basement and Double Garage Attached parking.
1108 Panorama Hills Drive Nw, Panorama Hills in Calgary
* OPEN HOUSE SUNDAY APRIL 28, 1:00-4:00PM * Superb location, right across from Panorama Hills School, welcome to this totally renovated single family home in prestige Panorama Hills. It features no carpet in the house, new paint, tiles on the main floor and laminated floor on the stairs and upper and lower levels, wood spindle railing on the stairs, quartz counter tops in the kitchen and washrooms, and double front attached garage. Upper floor has 3 good size bedrooms large ensuite with separated shower and large tub, and large and sunny bonus room. Main floor with large living room, corner gas fireplace, spacious kitchen and eating area, sliding door to large deck, and functional laundry room. Fully finished basement with 2 extra bedrooms and 1 full bathroom. It is steps away from school, closes to playground, public transits, Vivo, Superstore, and easy access to all major roads. ** 1108 Panorama Hills Drive NW **
$729,900
1108 Panorama Hills Drive Nw, Calgary, Alberta
Essential Information
- MLS® #A2126459
- Price$729,900
- Price per Sqft428
- Bedrooms5
- Bathrooms4.00
- Full Baths3
- Half Baths1
- Square Footage1,705
- Acres0.10
- Year Built2003
- TypeResidential
- Sub-TypeDetached
- Style2 Storey
- StatusActive
- Days on Market15
Amenities
- AmenitiesParty Room, Playground, Recreation Room
- Parking Spaces4
- ParkingDouble Garage Attached
- # of Garages2
Room Dimensions
- Dining Room11`0 x 7`7
- Kitchen11`7 x 14`6
- Living Room14`1 x 14`7
- Master Bedroom14`5 x 12`1
- Bedroom 28`11 x 11`7
- Bedroom 38`11 x 11`7
- Bedroom 411`11 x 12`10
Additional Information
- ZoningR-1
- HOA Fees250
- HOA Fees Freq.ANN
Community Information
- Address1108 Panorama Hills Drive Nw
- SubdivisionPanorama Hills
- CityCalgary
- ProvinceCalgary
- Postal CodeT3K 5V6
Interior
- Interior FeaturesKitchen Island, Pantry, Quartz Counters, Walk-In Closet(s)
- AppliancesDishwasher, Dryer, Electric Stove, Garage Control(s), Range Hood, Refrigerator, Washer
- HeatingForced Air
- CoolingNone
- Has BasementYes
- BasementFinished, Full
- FireplaceYes
- # of Fireplaces1
- FireplacesGas, Living Room, Tile
Exterior
- Exterior FeaturesPrivate Yard
- Lot DescriptionBack Yard, Front Yard, Landscaped, Rectangular Lot
- RoofAsphalt Shingle
- ConstructionWood Frame
- FoundationPoured Concrete
- Lot Size Square Feet4273.00
- Listing Frontage10.88M 35`8"
Listing Details
- Listing OfficeCentury 21 Bravo Realty










































