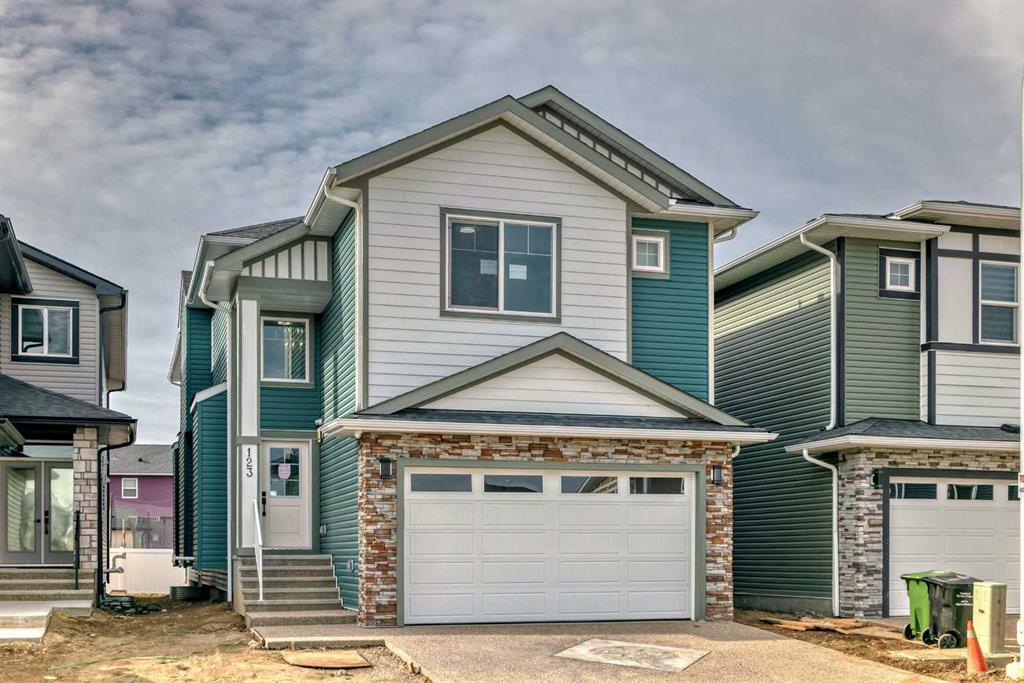123 Saddlecrest Grove Ne, Saddle Ridge in Calgary, AB
This is a Residential (2 Storey) with a Finished, Full basement and Double Garage Attached parking.
123 Saddlecrest Grove Ne, Saddle Ridge in Calgary
Stunning Home with lots of upgrades | 4-Bedrooms | Main Level Den | 4-Bathrooms | Spice Kitchen | Quartz Countertops | Stainless Steel Appliances | Full Height Cabinets | 9-ft Ceilings on main floor | Large Windows | Upper-Level Laundry Room | 2 Master Bedrooms. Introducing an exquisite open floor plan spanning an impressive 2944 square feet, this home is full of luxurious living. At entrance you are welcomed with open to below ceiling. Large windows throughout the house brings in lot of natural light enhancing the spaciousness and creates a warm and inviting atmosphere. The main floor boasts a versatile den, perfect for a home office/den, full bath on the main floor, dining, two living rooms, upgraded kitchen featuring quartz countertops, built-in microwave, built-in oven as well as a built-in cooktop. The upper floor comprises of two master bedrooms, two other bedrooms, laundry room with cabinet sink and bonus area to enjoy the evening time with family. Separate entrance to the basement. To complete this exceptional home with the attached double garage with exposed driveway enhance the beauty of the house. Ready for quick possession. Secondary Suite 2 Bedroom legal basement permit is approved
$1,025,000
123 Saddlecrest Grove Ne, Calgary, Alberta
Essential Information
- MLS® #A2126463
- Price$1,025,000
- Price per Sqft348
- Bedrooms4
- Bathrooms4.00
- Full Baths4
- Square Footage2,944
- Acres0.09
- Year Built2024
- TypeResidential
- Sub-TypeDetached
- Style2 Storey
- StatusActive
- Days on Market11
Amenities
- Parking Spaces4
- ParkingDouble Garage Attached
- # of Garages2
Room Dimensions
- Den9`0 x 9`10
- Family Room13`5 x 13`5
- Kitchen10`4 x 17`3
- Living Room13`5 x 15`6
- Master Bedroom12`11 x 19`2
- Bedroom 210`11 x 9`8
- Bedroom 313`1 x 20`9
- Bedroom 410`5 x 13`5
Additional Information
- ZoningR-G
Community Information
- Address123 Saddlecrest Grove Ne
- SubdivisionSaddle Ridge
- CityCalgary
- ProvinceCalgary
- Postal CodeT3J 2K3
Interior
- Interior FeaturesChandelier, Kitchen Island, Open Floorplan, Quartz Counters, Separate Entrance, Soaking Tub, Walk-In Closet(s), Tray Ceiling(s)
- AppliancesBuilt-In Oven, Electric Cooktop, Gas Cooktop, Microwave, Range Hood, Refrigerator
- HeatingFireplace(s), Forced Air
- CoolingCentral Air
- Has BasementYes
- BasementFinished, Full
- FireplaceYes
- # of Fireplaces1
- FireplacesElectric
Exterior
- Exterior FeaturesPrivate Yard
- Lot DescriptionRectangular Lot
- RoofAsphalt Shingle
- ConstructionStone, Vinyl Siding, Wood Frame
- FoundationPoured Concrete
- Lot Size Square Feet3781.00
- Listing Frontage10.00M 32`10"
Listing Details
- Listing OfficeHighline Real Estate Inc.



































