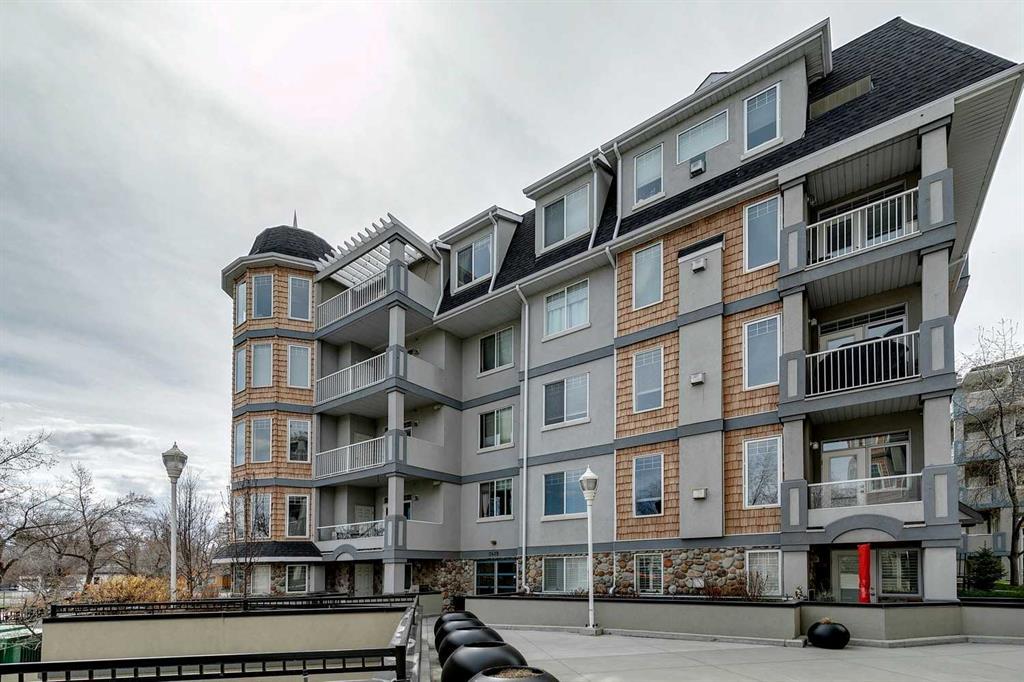105, 2419 Erlton Road Sw, Erlton in Calgary, AB
This is a Residential (Apartment) with Heated Garage parking.
105, 2419 Erlton Road Sw, Erlton in Calgary
Immerse yourself in the heart of Calgary's vibrant Erlton/Mission district! This stunningly updated 2 bedroom, 2 bathroom main-floor corner unit exudes modern sophistication. Experience seamless indoor-outdoor living with a spacious covered patio, perfect for summer barbecues and relaxing evenings. The designer kitchen boasts timeless white shaker cabinetry, a chic stacked-brick backsplash, gleaming quartz countertops, stainless steel appliances, and a generous island – the ultimate space for cooking and entertaining. Cozy up by the gas fireplace in the inviting living room, or retreat to one of the two spacious bedrooms - each with their own ensuites equipped with heated floors. This impeccable condo is your urban oasis, steps from the buzz of 4th Street, the tranquility of Rocky Beach, the personal wellness of MNP Sports Centre, the excitement of Stampede Park, and the convenience of the C-Train. Well-managed, flawlessly presented, and priced to attract – this is inner-city living at its finest. Explore the 3D VIRTUAL OPEN HOUSE TOUR and schedule your viewing today!
$419,900
105, 2419 Erlton Road Sw, Calgary, Alberta
Essential Information
- MLS® #A2126479
- Price$419,900
- Price per Sqft419
- Bedrooms2
- Bathrooms2.00
- Full Baths2
- Square Footage1,001
- Acres0.00
- Year Built1998
- TypeResidential
- Sub-TypeApartment
- StyleApartment
- StatusPending
- Days on Market12
Amenities
- AmenitiesCar Wash, Elevator(s), Secured Parking, Storage, Gazebo
- Parking Spaces1
- ParkingHeated Garage, Parkade, Titled, Underground
Room Dimensions
- Dining Room11`10 x 7`6
- Kitchen9`5 x 9`4
- Living Room12`11 x 12`0
- Master Bedroom14`1 x 12`3
- Bedroom 211`10 x 10`4
Condo Information
- Fee621
- Fee IncludesAmenities of HOA/Condo, Common Area Maintenance, Gas, Insurance, Maintenance Grounds, Professional Management, Reserve Fund Contributions, Snow Removal, Trash, Water
Listing Details
- Listing OfficeRE/MAX First
Community Information
Interior
- Interior FeaturesGranite Counters, Kitchen Island, No Animal Home, No Smoking Home, Open Floorplan, Storage
- AppliancesDishwasher, Dryer, Microwave Hood Fan, Refrigerator, Stove(s), Washer, Window Coverings
- HeatingIn Floor, Hot Water, Natural Gas
- CoolingNone
- FireplaceYes
- # of Fireplaces1
- FireplacesFamily Room, Gas, Mantle, Stone
- # of Stories5
Exterior
- Exterior FeaturesOther
- ConstructionStone, Stucco, Wood Frame
- FoundationPoured Concrete
- Lot Size Square Feet0.00
Additional Information
- Condo Fee$621
- Condo Fee Incl.Amenities of HOA/Condo, Common Area Maintenance, Gas, Insurance, Maintenance Grounds, Professional Management, Reserve Fund Contributions, Snow Removal, Trash, Water
- ZoningM-C2 d187



















