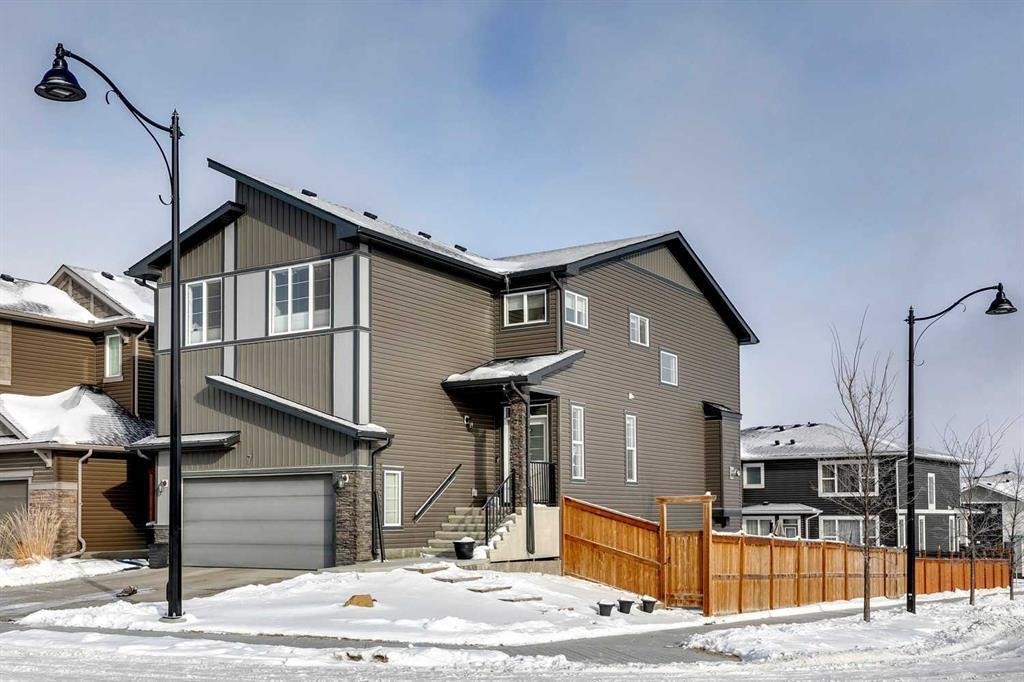7 Crestbrook Link Sw, Crestmont in Calgary, AB
This is a Residential (2 Storey) with a Full, Unfinished, Walk-Out basement and Double Garage Attached parking.
7 Crestbrook Link Sw, Crestmont in Calgary
OPEN HOUSE SATURDAY APRIL 27TH 12-3 PM. Welcome to this wonderfully located corner and walkout lot property in Crestmont right next to the park and playground. This bright and well-maintained home greets you with an open-concept floor plan that is flooded with natural light. The main floor features vinyl plank flooring, a convenient mudroom once you leave your double-car garage, and pot lights throughout with additional warm light fixtures. The kitchen boasts a built-in stainless steel oven and microwave, an electric cooktop plus a range hood. There are also plenty of tasteful dual-tone cabinets and loads of quartz counter space for all your kitchen accessories and to entertain guests. Next to the kitchen is the dining area and the cozy living room that has an elegant fireplace to enjoy in the colder days. This floor gives you access to the deck and leads to the backyard where more entertainment and enjoyment can take place. The upper floor has a spacious bonus room that could be used for movie nights, office space or to wind down. The primary bedroom gives you beautiful views of the mountains and has its 5 piece ensuite bathroom with dual sinks, a tub, and a walk-in shower. There is plenty of closet space and it conveniently provides access to the laundry room and linen closet. There are 2 additional well-sized bedrooms to complete this level. The unfinished walkout basement has plenty of windows and provides a functional layout ready for the next owners to develop and add their creative touch. The property has plenty of parking with its attached double garage and includes an AC unit. This home is in a prime location where the Community Association organizes many events throughout the year. Aside from the prime location next to the park and playground, in Crestmont, you have access to the splash park, tot lot, park, fire pit, and community events. It's a quick drive to the mountains, shops, and amenities close by in Trinity Hills as well as public transit servicing the community. Book a private showing today!
$924,900
7 Crestbrook Link Sw, Calgary, Alberta
Essential Information
- MLS® #A2126484
- Price$924,900
- Price per Sqft383
- Bedrooms3
- Bathrooms3.00
- Full Baths2
- Half Baths1
- Square Footage2,413
- Acres0.10
- Year Built2018
- TypeResidential
- Sub-TypeDetached
- Style2 Storey
- StatusPending
- Days on Market10
Amenities
- AmenitiesNone
- Parking Spaces4
- ParkingDouble Garage Attached
- # of Garages2
Room Dimensions
- Dining Room12`7 x 11`5
- Kitchen15`4 x 14`2
- Living Room14`6 x 13`0
- Master Bedroom14`8 x 13`11
- Bedroom 212`0 x 9`3
- Bedroom 312`0 x 9`3
Additional Information
- ZoningR-1s
- HOA Fees150
- HOA Fees Freq.ANN
Community Information
Interior
- Interior FeaturesKitchen Island, No Smoking Home, Quartz Counters, Separate Entrance
- AppliancesCentral Air Conditioner, Dishwasher, Dryer, Electric Cooktop, Microwave, Range Hood, Refrigerator, Washer, Oven-Built-In
- HeatingForced Air
- CoolingCentral Air
- Has BasementYes
- BasementFull, Unfinished, Walk-Out
- FireplaceYes
- # of Fireplaces1
- FireplacesGas, Great Room
Exterior
- Exterior FeaturesPlayground
- Lot DescriptionCorner Lot
- RoofAsphalt Shingle
- ConstructionWood Frame
- FoundationPoured Concrete
- Lot Size Square Feet4305.00
- Listing Frontage12.25M 40`2"
Listing Details
- Listing OfficeKIC Realty










































