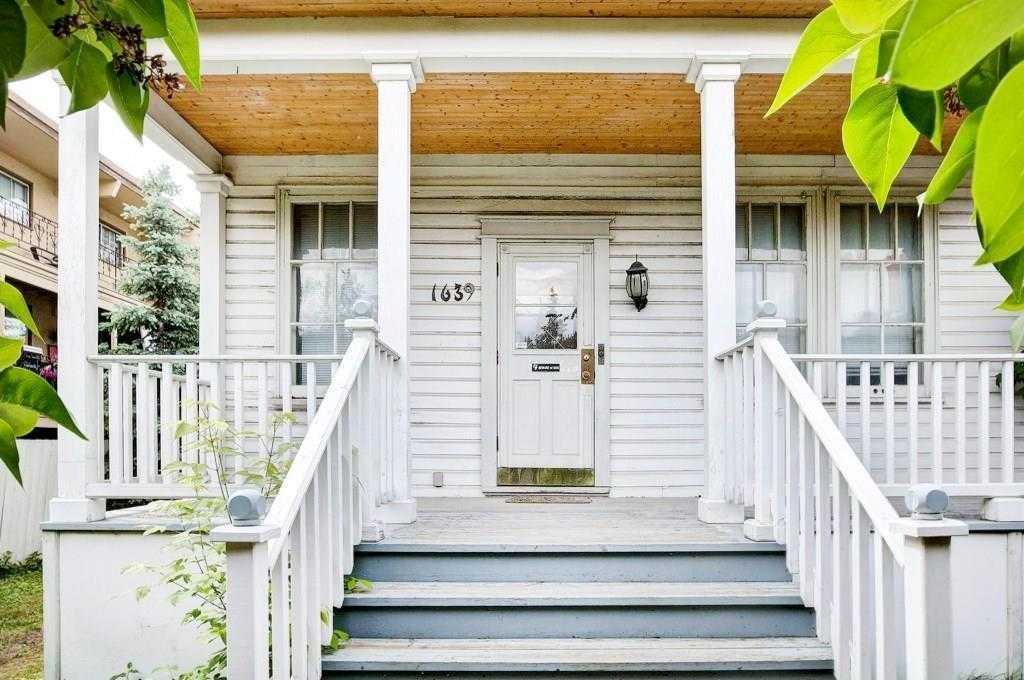1639 11 Avenue Sw, Sunalta in Calgary, AB
This is a Residential (2 Storey) with a Finished, Full basement and Quad or More Detached parking.
1639 11 Avenue Sw, Sunalta in Calgary
Attention CONDO DEVELOPERS. Prime opportunity to build 26 unit 6 floor building (Far 4). Two 25 ft lots fronting onto 11 Ave and 16 St SW Corner Lot This is zoned as MH-1 land. Across from 2 parks and a block from LRT station. Unique opportunity to own a Residential home previously used as an office for oil company. This investment has the potential for value increase as Residential or office and also as zoned highrise development land. 3000 sq ft restored building on 50ft corner lot with 7 parking spaces including 4 enclosed and heated. 14 window offices, boardroom, kitchen and 3 washrooms previously used as owner occupied office space. Located across large park from Sunalta LRT Station with extensive non-metered street parking for staff and clients. The entire building was gutted and rebuilt with new insulation, commercial grade wiring connected to underground commercial trunk line, 2 new high efficiency furnaces, AC,office sound dampening, vacuflo, roofing and eavstrough. Recently painted throughout. Please see additional remarks. Building is easily sudivided into individual floors with separate entrances and bathrooms. Good site for affordable housing.
$1,900,000
1639 11 Avenue Sw, Calgary, Alberta
Essential Information
- MLS® #A2126499
- Price$1,900,000
- Price per Sqft785
- Bedrooms9
- Bathrooms3.00
- Full Baths3
- Square Footage2,421
- Acres0.15
- Year Built1910
- TypeResidential
- Sub-TypeDetached
- Style2 Storey
- StatusActive
- Days on Market10
Amenities
- Parking Spaces4
- ParkingQuad or More Detached
Room Dimensions
- Den11`7 x 9`8
- Dining Room11`11 x 9`9
- Family Room11`6 x 10`1
- Kitchen14`1 x 12`9
- Living Room11`3 x 11`5
- Master Bedroom23`9 x 13`3
- Bedroom 211`6 x 9`10
- Bedroom 311`10 x 11`7
- Bedroom 410`9 x 9`10
Additional Information
- ZoningM-H1
Community Information
Interior
- Interior FeaturesNo Animal Home, No Smoking Home
- AppliancesNone
- HeatingForced Air
- CoolingCentral Air
- Has BasementYes
- BasementFinished, Full
- FireplaceYes
- # of Fireplaces1
- FireplacesGas
Exterior
- Exterior FeaturesOther
- Lot DescriptionCorner Lot
- RoofAsphalt Shingle
- ConstructionMixed
- FoundationPoured Concrete
- Lot Size Square Feet6501.00
- Listing Frontage15.24M 50`0"
Listing Details
- Listing OfficeRE/MAX Realty Professionals












