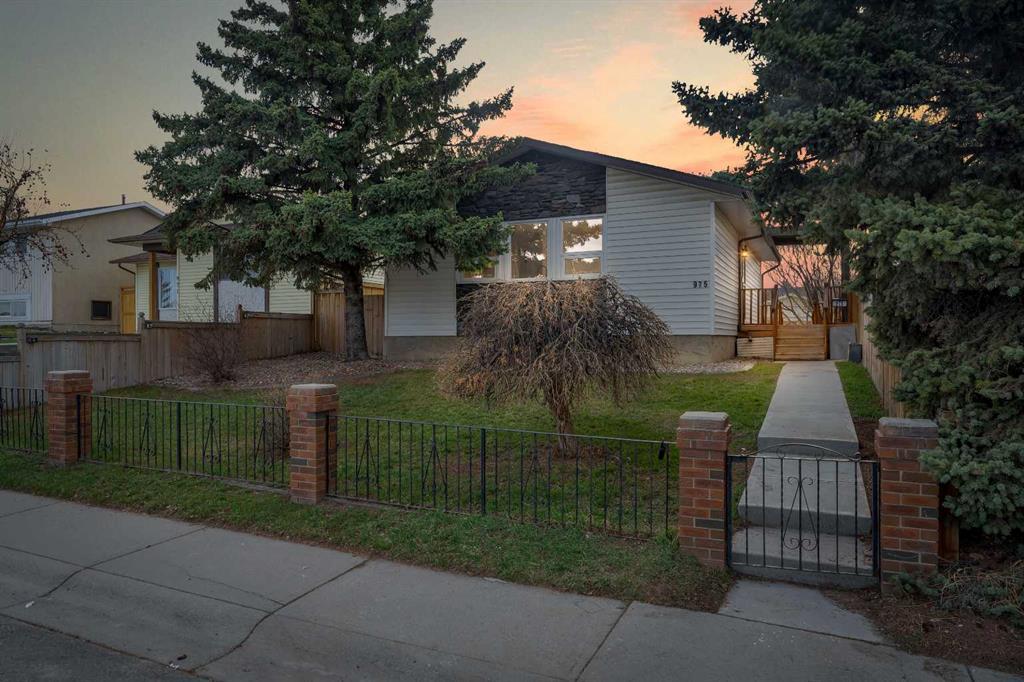975 Pinecliff Drive Ne, Pineridge in Calgary, AB
This is a Residential (Bungalow) with an Exterior Entry, Finished, Full, Suite basement and Off Street parking.
975 Pinecliff Drive Ne, Pineridge in Calgary
AMAZING STARTER/INVESTMENT PROPERTY - FULLY RENOVATED BUNGALOW IN PINERIDGE W SEPARATE ENTRANCE & ILLEGAL SUITE - LOCATED ON A 40FT X 100FT LOT WITH BACK LANE ACCESS - ALSO FEATURES A 2022 HIGH EFFICIENCY FURNACE! Close to 1600 SQ FT of Luxurious Living Space with 5 Bedrooms, 2 FULL Baths, Stunning Deck and Back Lane! Simple and functional Open Floorplan Concept throughout! Main floor offers a family room, new kitchen with new countertops and modern appliances, FULL bath and 3 bedrooms - you can even designate a bedroom as a home office if needed! The BRAND NEW ILLEGAL SUITE IN THE BASEMENT is a solid mortgage helper - featuring a brand new kitchen, 2 bedrooms and a FULL bath! Please note that this home boasts SEPARATE LAUNDRIES! With its location in Pineridge, this home is a great starter home but is also amazing for investors looking to expand their portfolio, especially with rental rates and demands in NE Calgary. In addition to all these features, the home has easy access to 68 St NE, McKnight Blvd NE, 32 Ave NE, 16 Ave NE and Stoney Trail NE! Tons of amenities nearby!
$549,900
975 Pinecliff Drive Ne, Calgary, Alberta
Essential Information
- MLS® #A2126567
- Price$549,900
- Price per Sqft620
- Bedrooms5
- Bathrooms2.00
- Full Baths2
- Square Footage887
- Acres0.09
- Year Built1978
- TypeResidential
- Sub-TypeDetached
- StyleBungalow
- StatusPending
- Days on Market12
Amenities
- Parking Spaces2
- ParkingOff Street
Room Dimensions
- Dining Room11`4 x 9`6
- Family Room12`8 x 9`10
- Kitchen8`2 x 9`8
- Master Bedroom9`3 x 13`3
- Bedroom 211`5 x 7`11
- Bedroom 311`4 x 7`10
- Bedroom 410`9 x 9`10
Additional Information
- ZoningR-C1
Community Information
Interior
- Interior FeaturesNo Animal Home, No Smoking Home, Open Floorplan, Quartz Counters
- AppliancesDishwasher, Electric Range, Range Hood, Refrigerator, Washer/Dryer Stacked
- HeatingForced Air
- CoolingNone
- Has BasementYes
- BasementExterior Entry, Finished, Full, Suite
Exterior
- Exterior FeaturesOther
- Lot DescriptionBack Lane, Low Maintenance Landscape, Rectangular Lot, Interior Lot
- RoofAsphalt Shingle
- ConstructionVinyl Siding, Wood Frame
- FoundationPoured Concrete
- Lot Size Square Feet3993.00
- Listing Frontage12.19M 40`0"
Listing Details
- Listing OfficeReal Broker








































