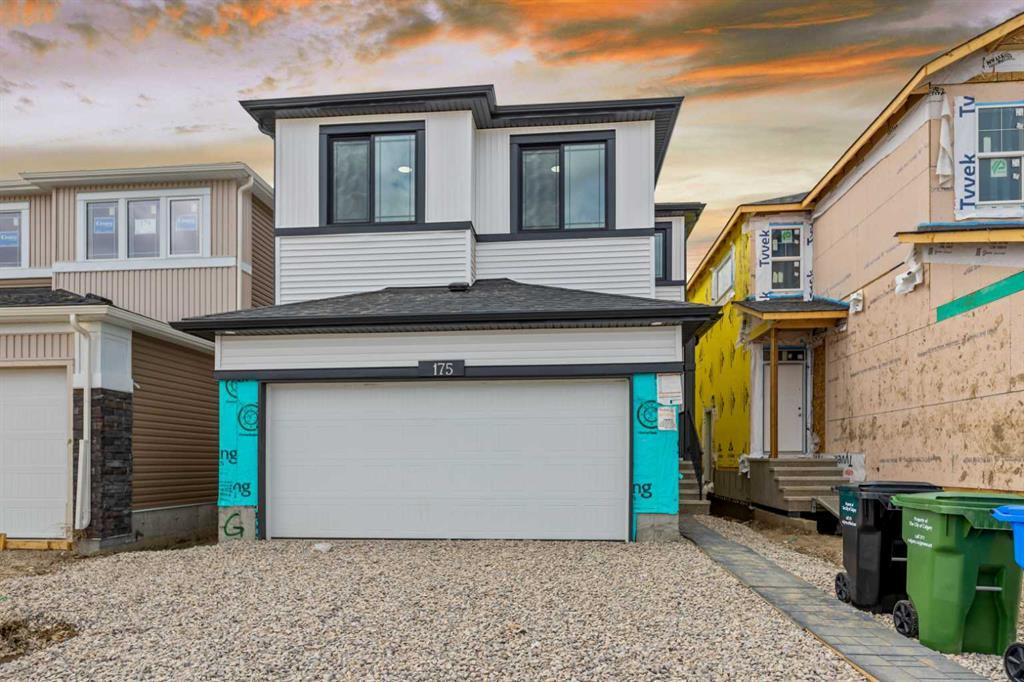175 Hotchkiss Manor Se, Hotchkiss in Calgary, AB
This is a Residential (2 Storey) with a Full, Unfinished basement and Double Garage Attached parking.
175 Hotchkiss Manor Se, Hotchkiss in Calgary
Welcome to The Legacy by Sterling Homes in Calgary! Step inside to be greeted by a sprawling floor plan that effortlessly accommodates a growing family or those who love to entertain. The open-concept living, dining, and kitchen areas create a welcoming and inviting atmosphere, while the separate family room provides a cozy retreat for movie nights or family gatherings. Indulge in the ultimate privacy and comfort with five spacious bedrooms, each offering ample closet space and natural light. The luxurious primary suite features a spa-like ensuite bathroom with a double vanity, and a walk-in closet that will accommodate even the most extensive wardrobe. This exceptional home boasts 3 full bathrooms, ensuring convenience and comfort for all residents. The heart of this home is the kitchen, a chef's dream come true. Featuring state-of-the-art appliances, quartz countertops, and a large island with seating, it offers the perfect space for cooking and entertaining. The adjacent dining area provides ample seating for family meals or intimate dinner parties. Upper floor laundry room for your convenience. A 2 Car attached Garage for secure parking. The home is situated in a desirable neighborhood.
$799,900
175 Hotchkiss Manor Se, Calgary, Alberta
Essential Information
- MLS® #A2126574
- Price$799,900
- Price per Sqft338
- Bedrooms5
- Bathrooms3.00
- Full Baths3
- Square Footage2,365
- Acres0.07
- Year Built2024
- TypeResidential
- Sub-TypeDetached
- Style2 Storey
- StatusActive
- Days on Market15
Amenities
- Parking Spaces2
- ParkingDouble Garage Attached, Driveway
- # of Garages2
Room Dimensions
- Dining Room10`6 x 10`5
- Kitchen12`10 x 10`6
- Living Room14`1 x 12`6
- Master Bedroom15`1 x 12`7
- Bedroom 211`6 x 10`4
- Bedroom 310`3 x 9`3
- Bedroom 412`7 x 9`3
Additional Information
- ZoningTBD
Community Information
- Address175 Hotchkiss Manor Se
- SubdivisionHotchkiss
- CityCalgary
- ProvinceCalgary
- Postal CodeT3S 0G5
Interior
- Interior FeaturesKitchen Island, No Smoking Home, Pantry, Separate Entrance
- AppliancesBuilt-In Oven, Dishwasher, Dryer, Garage Control(s), Gas Stove, Microwave, Refrigerator, Washer
- HeatingForced Air
- CoolingNone
- Has BasementYes
- BasementFull, Unfinished
Exterior
- Exterior FeaturesOther
- Lot DescriptionSee Remarks
- RoofAsphalt Shingle
- ConstructionWood Frame
- FoundationPoured Concrete
- Lot Size Square Feet3230.00
- Listing Frontage8.96M 29`5"
Listing Details
- Listing OfficeMaxWell Central





































