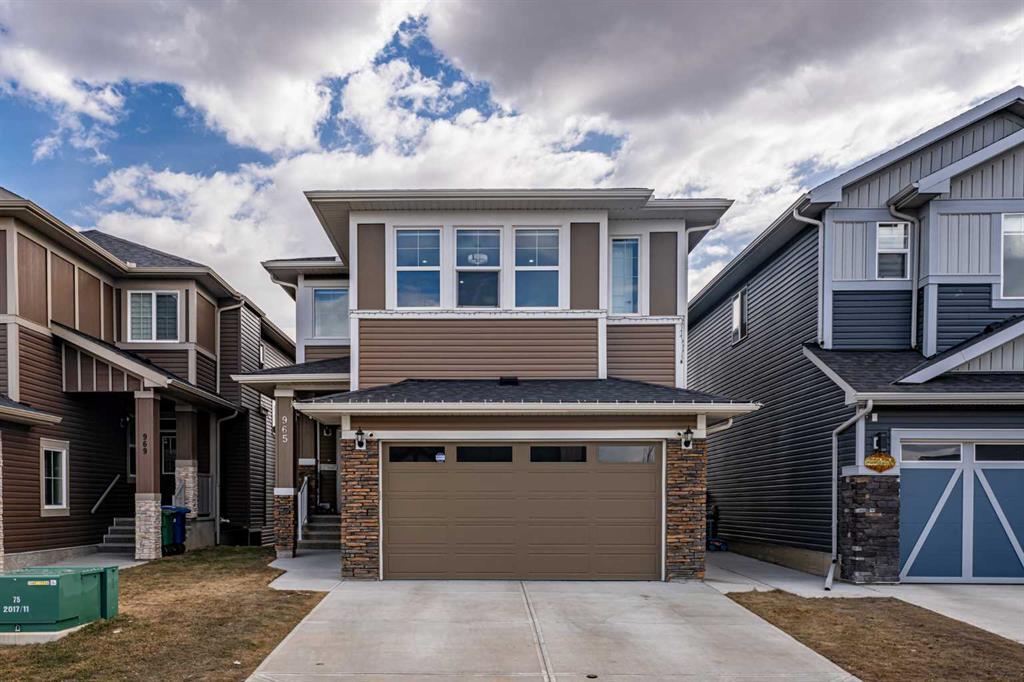965 Midtown Avenue Sw, Midtown in Airdrie, AB
This is a Residential (2 Storey) with an Exterior Entry, Finished, Full, Walk-Out basement and Double Garage Attached parking.
965 Midtown Avenue Sw, Midtown in Airdrie
Welcome to Luxurious residence backing onto serene green space and ravine, boasting 6 bedrooms, 5 bathrooms, and extensive upgrades. This stunning 2-story home features a spice kitchen and a professionally finished walkout Illegal Basement Suite, complemented by a sprawling 20'x26' concrete patio in the expansive private backyard. The main floor welcomes you with an impressive open-to-above area adorned with a chandelier, encompassing a bedroom, full bath, living/dining areas, a nook with buffet/breakfast/coffee bar, and a family room with a gas fireplace set within a captivating stone feature wall. The well-appointed kitchen showcases upgraded built-in appliances, a massive island, and a convenient spice kitchen with premium amenities. Upstairs, discover 4 bedrooms and 3 baths, including 2 master suites, along with a bonus family room and a laundry area. The Illegal Basement Suite offers another master bedroom with a spacious walk-in closet and a luxurious bathroom, as well as a full kitchen, all flooded with natural light. This exceptional home boasts numerous features such as high ceilings, walk-in closets, a built-in speaker system, upgraded fixtures, laminate flooring, central air conditioning, and security systems. Enjoy the convenience of a double attached garage and proximity to amenities, parks, schools, and commuter routes.
$989,000
965 Midtown Avenue Sw, Airdrie, Alberta
Essential Information
- MLS® #A2126593
- Price$989,000
- Price per Sqft390
- Bedrooms6
- Bathrooms5.00
- Full Baths5
- Square Footage2,537
- Acres0.09
- Year Built2020
- TypeResidential
- Sub-TypeDetached
- Style2 Storey
- StatusActive
- Days on Market11
Amenities
- Parking Spaces4
- ParkingDouble Garage Attached, Driveway
- # of Garages2
Room Dimensions
- Den13`9 x 13`4
- Dining Room11`2 x 8`9
- Family Room13`6 x 13`2
- Kitchen15`2 x 14`7
- Living Room13`9 x 12`10
- Master Bedroom14`0 x 14`0
- Bedroom 29`8 x 9`11
- Bedroom 311`2 x 9`10
- Bedroom 411`3 x 10`0
Additional Information
- ZoningR1-U
Community Information
- Address965 Midtown Avenue Sw
- SubdivisionMidtown
- CityAirdrie
- ProvinceAirdrie
- Postal CodeT4B 3C5
Interior
- Interior FeaturesBreakfast Bar, Built-in Features, Chandelier, Closet Organizers, Kitchen Island, No Animal Home, Pantry, Vinyl Windows, Walk-In Closet(s)
- AppliancesBuilt-In Oven, Central Air Conditioner, Dishwasher, Electric Stove, Garage Control(s), Garburator, Gas Cooktop, Microwave, Range Hood, Refrigerator, Washer/Dryer, Window Coverings, Water Softener
- HeatingForced Air, Natural Gas
- CoolingCentral Air
- Has BasementYes
- BasementExterior Entry, Finished, Full, Walk-Out
- FireplaceYes
- # of Fireplaces3
- FireplacesElectric, Gas
Exterior
- Exterior FeaturesPrivate Yard
- Lot DescriptionBacks on to Park/Green Space, Landscaped, Rectangular Lot
- RoofAsphalt Shingle
- ConstructionConcrete, Vinyl Siding, Wood Frame
- FoundationPoured Concrete
- Lot Size Square Feet3808.00
- Listing Frontage10.40M 34`1"
Listing Details
- Listing OfficeExa Realty

















































