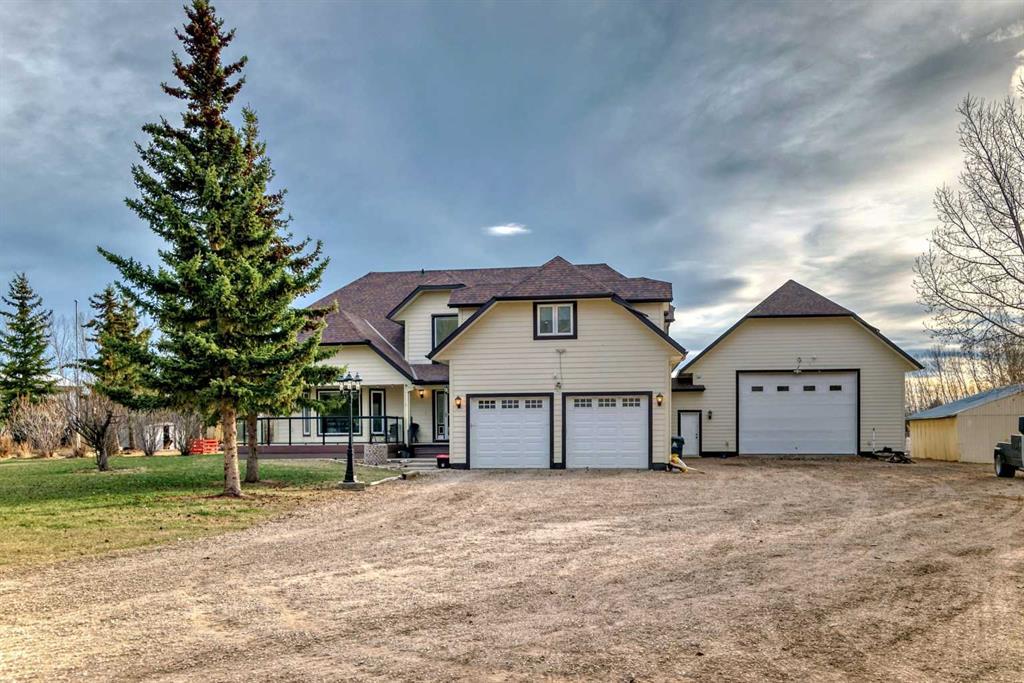292191 Township Road 264, Butte Hills in Rural Rocky View County, AB
This is a Residential (2 Storey, Acreage with Residence) with a Full, Partially Finished basement and Double Garage Attached parking.
292191 Township Road 264, Butte Hills in Rural Rocky View County
Amazing opportunity to live in the country & have the luxury of being close to both Calgary & Airdrie. This beautiful home is surrounded by mature trees in a very private & serene setting. Upon entry you will be in awe of this spacious home w/light shining in from a large window above the staircase. The living room is complete w/a gas fireplace & a beautiful mantel that will invite you to sit & relax overlooking the spacious front deck & yard. The kitchen is complete w/ SS appliances, quartz countertops, a beautiful window over looking the yard, many cabinets & a separate desk area that leads to an additional dining area w/vaulted ceiling. The family room has gleaming hardwood floors, an abundance of light & a gas fireplace that has a remote. The doors off the back takes you to the huge deck that encompasses the entire back of the home facing west. A bonus is the main floor oversized primary bedroom, large enough to accommodate additional furniture that is complete w/a door exiting onto the west facing deck, a 5 pce bathroom that is in floor heated & a walk in closet. Upstairs you will find 2 good sized bedrooms each having a large closet & share a common bath. The open concept bonus area could be an office or sitting area. There is an additional bonus room that could be bedroom if desired & off this room is an ideal craft room for those who have hobbies. Plenty of storage space is available throughout this home. Basement is spacious and has another full bath, bedroom & open rec space. Attached to the home is a heated shop 31x38 w/2- 12ft drive in doors & the attached garage is 30x23 w/access to the basement. You will have more storage than you can handle as the property also has a metal shed for garden tractors & outdoor toys such as dirt bikes & quads. This beautifully crafted Acreage is only mins to shopping centers, schools & the Calgary Airport.
$1,300,000
292191 Township Road 264, Rural Rocky View County, Alberta
Essential Information
- MLS® #A2126641
- Price$1,300,000
- Price per Sqft377
- Bedrooms4
- Bathrooms4.00
- Full Baths3
- Half Baths1
- Square Footage3,447
- Acres2.17
- Year Built2006
- TypeResidential
- Sub-TypeDetached
- Style2 Storey, Acreage with Residence
- StatusActive
- Days on Market17
Amenities
- Parking Spaces4
- ParkingDouble Garage Attached, Driveway, Additional Parking
- # of Garages4
Room Dimensions
- Dining Room9`9 x 12`1
- Family Room18`3 x 13`3
- Kitchen12`9 x 11`1
- Living Room18`10 x 13`6
- Master Bedroom17`9 x 12`9
- Bedroom 213`0 x 14`1
- Bedroom 314`3 x 13`2
- Bedroom 49`9 x 11`9
Additional Information
- ZoningR-CRD
Community Information
- Address292191 Township Road 264
- SubdivisionButte Hills
- CityRural Rocky View County
- ProvinceRocky View County
- Postal CodeT0M 0E0
Interior
- Interior FeaturesBar, Breakfast Bar, Ceiling Fan(s), Central Vacuum, Granite Counters, Open Floorplan, Pantry, Storage, Chandelier
- AppliancesDishwasher, Microwave, Refrigerator, Stove(s), Window Coverings
- HeatingIn Floor, Forced Air, Natural Gas
- CoolingNone
- Has BasementYes
- BasementFull, Partially Finished
- FireplaceYes
- # of Fireplaces2
- FireplacesFamily Room, Gas
Exterior
- Exterior FeaturesPrivate Yard
- Lot DescriptionOther
- RoofAsphalt
- ConstructionComposite Siding, Wood Frame
- FoundationOther
- Lot Size Square Feet94525.00
Listing Details
- Listing OfficeRhinorealty




















































