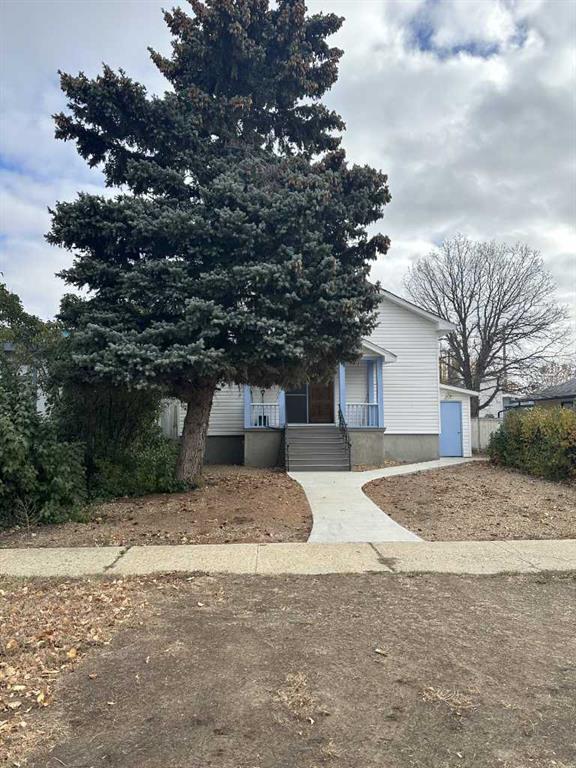414 Centre Street, in Hanna, AB
This is a Residential (Bungalow) with a Finished, Full basement and None parking.
414 Centre Street, in Hanna
Unique opportunity to purchase a newly renovated property. This hall has been converted to a residential home with opportunity to further develop the basement into more living space or run your small business, hobby studio, art room etc. There are 2 exterior access doors to the basement as well as 1 interior. The main floor has been completely re done with new flooring, windows, kitchen, bathrooms, paint, high end Hunter Douglas blinds (which include a lifetime warranty) and new roof in 2023. 12' ceilings in the main living area and 9' ceilings through bedrooms and kitchen. Each bedroom features a walk in closet and there is a bonus room which could be utilized as an office space. The basement has had a new floor poured and is in excellent condition. There is a full kitchen, 2 x 1/2 baths, wet bar and a huge open space for you to use for whatever you need/choose to. Call your favorite realtor and come take a look at this one of a kind property!
$224,900
414 Centre Street, Hanna, Alberta
Essential Information
- MLS® #A2126652
- Price$224,900
- Price per Sqft96
- Bedrooms2
- Bathrooms4.00
- Full Baths1
- Half Baths3
- Square Footage2,354
- Acres0.13
- Year Built1953
- TypeResidential
- Sub-TypeDetached
- StyleBungalow
- StatusActive
- Days on Market17
Amenities
- Parking Spaces3
- ParkingNone
Room Dimensions
- Bedroom 211`6 x 12`1
- Bedroom 311`6 x 12`1
Additional Information
- ZoningCT
Community Information
- Address414 Centre Street
- CityHanna
- ProvinceSpecial Area 2
- Postal CodeT0J1P0
Interior
- Interior FeaturesCeiling Fan(s), Closet Organizers, High Ceilings, Open Floorplan, Separate Entrance, Sump Pump(s), Vinyl Windows, Wet Bar
- AppliancesRefrigerator, Stove(s), Window Coverings
- HeatingForced Air
- CoolingNone
- Has BasementYes
- BasementFinished, Full
Exterior
- Exterior FeaturesNone
- Lot DescriptionBack Lane
- RoofAsphalt Shingle
- ConstructionVinyl Siding
- FoundationPoured Concrete
- Lot Size Square Feet5850.00
- Listing Frontage13.72M 45`0"
Listing Details
- Listing OfficeeXp Realty












































