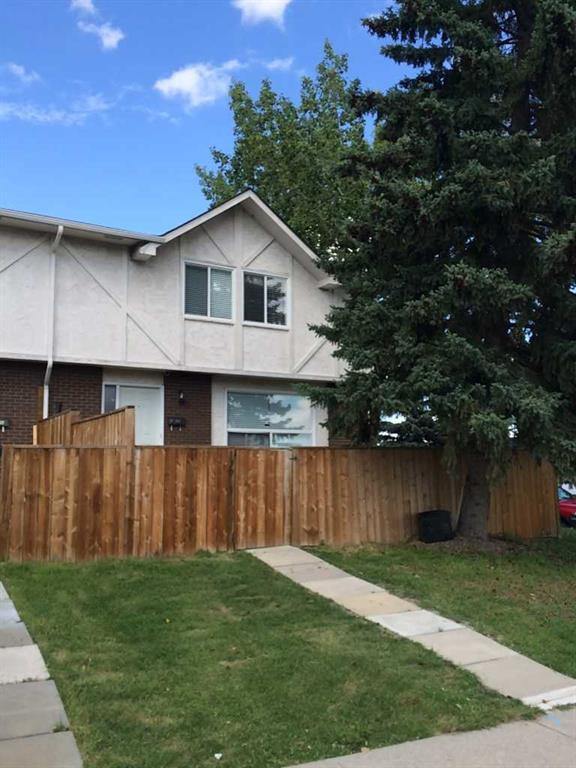BE THE FIRST TO KNOW! Receive alerts of new property listings by email / Save as a favourite listing. >>> Register
3, 139 Huntington Park Green Nw, Huntington Hills in Calgary, AB
This is a Residential (2 Storey, Side by Side) with a Full, Unfinished basement and Stall parking.
3, 139 Huntington Park Green Nw, Huntington Hills in Calgary
NO CONDO FEES!!! QUICK POSSESSION AVAILABLE!!! Affordability at it's best! Unit #3 is an end unit with a south facing fully fenced front yard facing onto a green space and is very short walk to schools, parks & playgrounds. The main floor features a large living, dining room, half bath and kitchen. The upper level features 3 bedrooms and a 4pc bath. The lower level is undeveloped with laundry & mechanical but has plenty of space for future development. Great location and close to all the amenities.
$375,000
3, 139 Huntington Park Green Nw, Calgary, Alberta
Essential Information
- MLS® #A2126682
- Price$375,000
- Price per Sqft368
- Bedrooms3
- Bathrooms2.00
- Full Baths1
- Half Baths1
- Square Footage1,018
- Acres0.08
- Year Built1973
- TypeResidential
- Sub-TypeRow/Townhouse
- Style2 Storey, Side by Side
- StatusActive
- Days on Market11
Amenities
- AmenitiesNone
- Parking Spaces1
- ParkingStall
Room Dimensions
- Dining Room8`3 x 7`2
- Kitchen7`11 x 9`10
- Living Room17`1 x 10`11
- Master Bedroom12`3 x 12`2
- Bedroom 212`6 x 9`3
- Bedroom 38`7 x 13`7
Condo Information
- Fee IncludesSee Remarks
Listing Details
- Listing OfficeCharles
Community Information
- Address3, 139 Huntington Park Green Nw
- SubdivisionHuntington Hills
- CityCalgary
- ProvinceCalgary
- Postal CodeT2K 5H4
Interior
- Interior FeaturesSee Remarks
- AppliancesDishwasher, Dryer, Electric Stove, Range Hood, Refrigerator, Washer
- HeatingForced Air, Natural Gas
- CoolingNone
- Has BasementYes
- BasementFull, Unfinished
Exterior
- Exterior FeaturesNone
- Lot DescriptionBack Lane, Corner Lot, Few Trees, Greenbelt, Landscaped, Rectangular Lot
- RoofAsphalt Shingle
- ConstructionBrick, Stucco, Wood Frame
- FoundationPoured Concrete
- Lot Size Square Feet3573.00
- Listing Frontage11.44M 37`6"
Additional Information
- Condo Fee Incl.See Remarks
- ZoningM-C1
Data is supplied by Pillar 9™ MLS® System. Pillar 9™ is the owner of the copyright in its MLS® System. Data is deemed reliable but is not guaranteed accurate by Pillar 9™. The trademarks MLS®, Multiple Listing Service® and the associated logos are owned by The Canadian Real Estate Association (CREA) and identify the quality of services provided by real estate professionals who are members of CREA. Used under license.

















