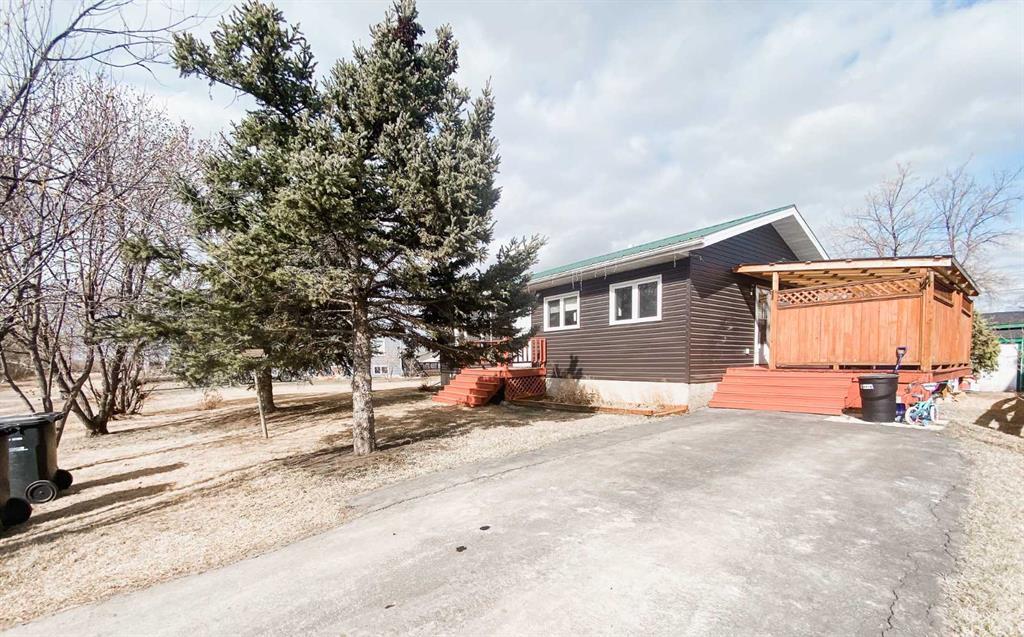4607 55 Street, in Rycroft, AB
This is a Residential (Bungalow) with a Finished, Full basement and Off Street parking.
4607 55 Street, in Rycroft
Get ready to swoon over this dreamy four-bedroom sanctuary nestled on a quiet, tree-lined street. No peeking neighbours here—just you and the chirping birds! Step into this freshly spruced-up bungalow boasting four bedrooms, two bathrooms, and brand-new vinyl plank upstairs and new carpet downstairs. The kitchen is bright with west-facing windows and stainless steel appliances. Soft closing drawers, vinyl windows, and a roof that's tougher than a superhero's cape. Outside, sip lemonade on the covered deck, dive into the private pool (included) or cozy up around the fire pit. Plus, two sheds for all your gardening supplies, a coverall building, and enough paved parking space for the whole family. And let's not forget the front yard shaded by majestic trees—this home is the real deal! Call for your private viewing today!
$195,000
4607 55 Street, Rycroft, Alberta
Essential Information
- MLS® #A2126693
- Price$195,000
- Price per Sqft199
- Bedrooms4
- Bathrooms2.00
- Full Baths2
- Square Footage980
- Acres0.17
- Year Built1982
- TypeResidential
- Sub-TypeDetached
- StyleBungalow
- StatusActive
- Days on Market14
Amenities
- Parking Spaces4
- ParkingOff Street, Parking Pad
Room Dimensions
- Master Bedroom12`4 x 15`0
- Bedroom 210`6 x 11`7
- Bedroom 310`0 x 11`7
- Bedroom 48`9 x 11`0
Additional Information
- ZoningR1
Community Information
- Address4607 55 Street
- CityRycroft
- ProvinceSpirit River No. 133, M.D. of
- Postal CodeT0H 3A0
Interior
- Interior FeaturesBuilt-in Features, Ceiling Fan(s), Central Vacuum, Master Downstairs, Vinyl Windows
- AppliancesElectric Stove, Refrigerator, Washer/Dryer, Window Coverings
- HeatingForced Air, Natural Gas
- CoolingNone
- Has BasementYes
- BasementFinished, Full
Exterior
- Exterior FeaturesFire Pit
- Lot DescriptionBack Lane
- RoofMetal
- ConstructionVinyl Siding
- FoundationWood
- Lot Size Square Feet7200.00
- Listing Frontage18.29M 60`0"
Listing Details
- Listing OfficeeXp Realty













































