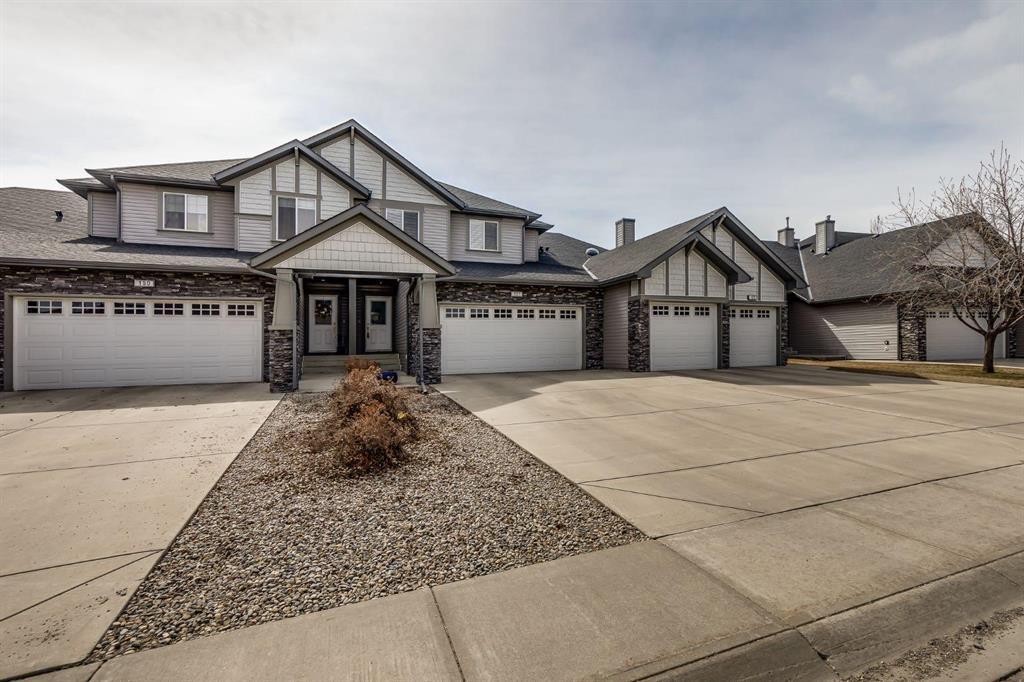151, 100 Coopers Common Sw, Coopers Crossing in Airdrie, AB
This is a Residential (2 Storey) with a Full, Unfinished basement and Double Garage Attached parking.
151, 100 Coopers Common Sw, Coopers Crossing in Airdrie
LOCATION, LOCATION, LOCATION. This Fantastic Townhouse Backs onto the Greenspace with a View of the Pond and Pathways and is in the Popular Community of Coopers Crossing in Airdrie. These highly sought after Townhouses do not come up often. This Great Townhouse has a DOUBLE ATTACHED GARAGE, and a Full Basement. When you arrive, you will like the over length Driveway, and the Stone work on the front. Upon entry, you will immediately notice the Hardwood Floors and the Large Foyer. The Living Room is very spacious and has a Corner Fireplace. The Kitchen has updated lighting, and Whirlpool appliances including an Oversized Refrigerator, plenty of Cabinetry including Pot and Pan Drawers, and a Corner Panty. The Upper Level has a Bonus Room, Upper Laundry, Primary Bedroom with 3 pc Ensuite with a Shower Stall, and 2 additional Bedrooms. The Basement is wide open with an Oversized Window for great light. The SOUTH FACING DECK is very private, has a BBQ Gas Line, and has a view of the Greenspace, Walking Paths, and the Pond. This great Townhouse is ready for a Quick Possession if needed. Ensure to watch the video on MLS or Realtor.ca. Close to Shopping, Transportation, Dining and more. This is an excellent Community and a great place to call Home.
$555,000
151, 100 Coopers Common Sw, Airdrie, Alberta
Essential Information
- MLS® #A2126699
- Price$555,000
- Price per Sqft330
- Bedrooms3
- Bathrooms3.00
- Full Baths2
- Half Baths1
- Square Footage1,680
- Acres0.07
- Year Built2007
- TypeResidential
- Sub-TypeRow/Townhouse
- Style2 Storey
- StatusActive
- Days on Market12
Amenities
- AmenitiesNone
- Parking Spaces4
- ParkingDouble Garage Attached
- # of Garages2
Room Dimensions
- Dining Room11`11 x 7`5
- Kitchen11`6 x 10`10
- Living Room17`11 x 13`6
- Master Bedroom10`10 x 12`7
- Bedroom 212`3 x 11`3
- Bedroom 311`5 x 10`6
Condo Information
- Fee427
- Fee IncludesAmenities of HOA/Condo, Common Area Maintenance, Maintenance Grounds, Professional Management, Reserve Fund Contributions, Snow Removal
Listing Details
- Listing OfficeRE/MAX Rocky View Real Estate
Community Information
- Address151, 100 Coopers Common Sw
- SubdivisionCoopers Crossing
- CityAirdrie
- ProvinceAirdrie
- Postal CodeT4B 3C7
Interior
- Interior FeaturesLaminate Counters, Vinyl Windows
- AppliancesDishwasher, Dryer, Electric Range, Garage Control(s), Microwave Hood Fan, Refrigerator, Washer, Window Coverings
- HeatingForced Air, Natural Gas
- CoolingNone
- Has BasementYes
- BasementFull, Unfinished
- FireplaceYes
- # of Fireplaces1
- FireplacesGas
- # of Stories2
Exterior
- Exterior FeaturesBBQ gas line
- Lot DescriptionBacks on to Park/Green Space
- RoofShingle
- ConstructionVinyl Siding, Wood Frame
- FoundationPoured Concrete
- Lot Size Square Feet3031.00
- Listing Frontage7.98M 26`2"
Additional Information
- Condo Fee$427
- Condo Fee Incl.Amenities of HOA/Condo, Common Area Maintenance, Maintenance Grounds, Professional Management, Reserve Fund Contributions, Snow Removal
- ZoningR2-T
- HOA Fees10
- HOA Fees Freq.ANN


































