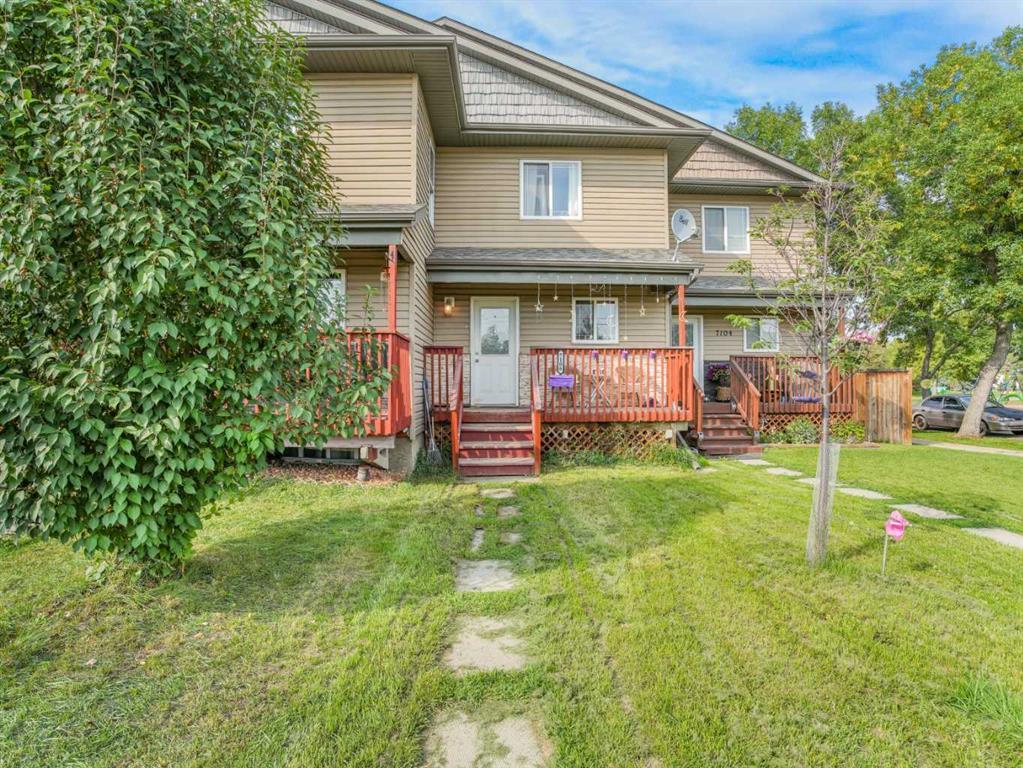BE THE FIRST TO KNOW! Receive alerts of new property listings by email / Save as a favourite listing. >>> Register
7106 127 Avenue, Balwin in Edmonton, AB
This is a Residential (2 Storey, Side by Side) with a Full, Unfinished basement and Single Garage Detached parking.
7106 127 Avenue, Balwin in Edmonton
ATTENTION INVESTORS AND FIRST TIME BUYERS!! NO CONDO FEES! Enjoy quiet living next to a big park. This home has 3 bedrooms up with 2.5 baths. Hardwood flooring throughout the main and upper floor except in bathrooms and kitchen areas which have ceramic tiles. Matching carpet on stairs. Single garage with executive stone driveway at the back. Nice deck with gas outlet for those barbecue moments and a front porch. Within proximity of schools, shopping and major roadways in the city & LRT. Only 5 minutes drive to downtown. Don't miss out on this opportunity.
$279,900
7106 127 Avenue, Edmonton, Alberta
Essential Information
- MLS® #A2126793
- Price$279,900
- Price per Sqft226
- Bedrooms3
- Bathrooms3.00
- Full Baths2
- Half Baths1
- Square Footage1,238
- Acres0.05
- Year Built2007
- TypeResidential
- Sub-TypeRow/Townhouse
- Style2 Storey, Side by Side
- StatusActive
- Days on Market17
Amenities
- Parking Spaces2
- ParkingSingle Garage Detached
- # of Garages1
Room Dimensions
- Dining Room8`10 x 7`4
- Kitchen9`2 x 7`4
- Living Room14`1 x 9`10
- Master Bedroom10`9 x 10`5
- Bedroom 28`6 x 8`3
- Bedroom 310`11 x 7`10
Additional Information
- ZoningRF5
Community Information
Interior
- Interior FeaturesBookcases
- AppliancesDishwasher, Dryer, Range Hood, Refrigerator, Washer
- HeatingForced Air, Natural Gas
- CoolingNone
- Has BasementYes
- BasementFull, Unfinished
Exterior
- Exterior FeaturesPlayground
- Lot DescriptionBack Yard
- RoofAsphalt Shingle
- ConstructionVinyl Siding, Wood Frame
- FoundationPoured Concrete
- Lot Size Square Feet2271.00
- Listing Frontage8.23M 27`0"
Listing Details
- Listing OfficeMaara Realty Inc.
Data is supplied by Pillar 9™ MLS® System. Pillar 9™ is the owner of the copyright in its MLS® System. Data is deemed reliable but is not guaranteed accurate by Pillar 9™. The trademarks MLS®, Multiple Listing Service® and the associated logos are owned by The Canadian Real Estate Association (CREA) and identify the quality of services provided by real estate professionals who are members of CREA. Used under license.







































