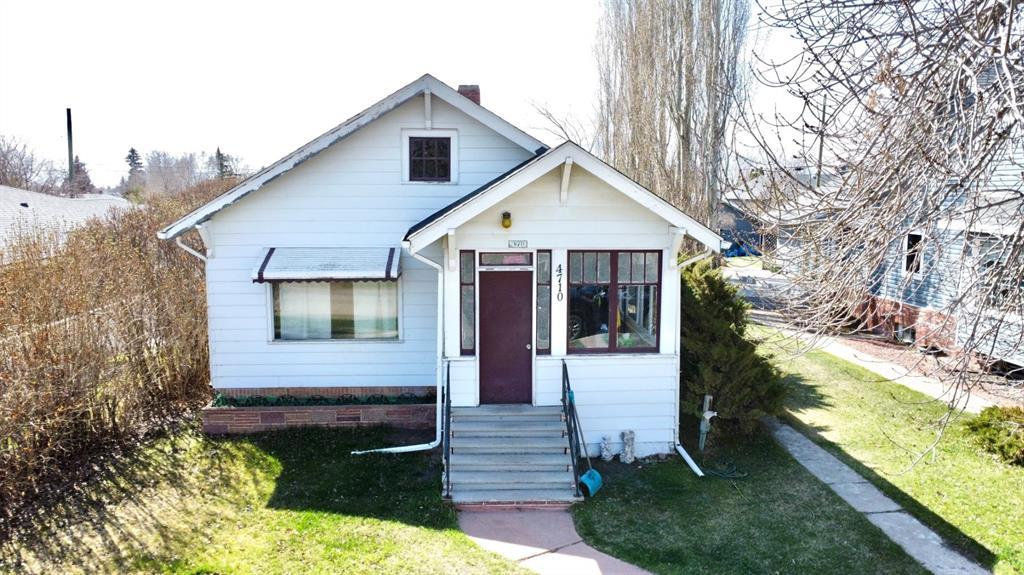4710 51 Street, Downtown West in Stettler, AB
This is a Residential (Bungalow) with a Full, Partially Finished basement and Single Garage Detached parking.
4710 51 Street, Downtown West in Stettler
A character home in a great location! Playground across the back alley. 3 blocks to school, 1 block to 2 grocery stores, 1 block to main street. As you walk in the front door you enter a 3 season sun room with lots of windows. It opens into a large living room/dining room with upgraded flooring. The large master bedroom has ample room for a king bed, has a walk in closet, and a 3 piece en-suite that was remodeled 2 years ago. The second main floor bedroom also has a walk in closet. There's a third, extra large bedroom in the basement. The basement also has a rec room, laundry room, and 3 piece bath. The electrical panel has also been upgraded to 100 amp. The shingles are 3 years old. When you head outside you find a yard with Saskatoon bushes, Nanking cherries, and various shrubs. A single detached garage (unheated) has back alley access.
$169,900
4710 51 Street, Stettler, Alberta
Essential Information
- MLS® #A2126829
- Price$169,900
- Price per Sqft135
- Bedrooms3
- Bathrooms2.00
- Full Baths2
- Square Footage1,255
- Acres0.21
- Year Built1928
- TypeResidential
- Sub-TypeDetached
- StyleBungalow
- StatusActive
- Days on Market16
Amenities
- Parking Spaces3
- ParkingSingle Garage Detached
- # of Garages1
Room Dimensions
- Kitchen10`3 x 9`0
- Master Bedroom15`7 x 12`9
- Bedroom 210`2 x 9`8
- Bedroom 317`6 x 17`0
Additional Information
- ZoningT2R0
Community Information
- Address4710 51 Street
- SubdivisionDowntown West
- CityStettler
- ProvinceStettler No. 6, County of
- Postal CodeT0C2L0
Interior
- Interior FeaturesCeiling Fan(s), Open Floorplan
- AppliancesElectric Stove, Refrigerator, Window Coverings
- HeatingForced Air
- CoolingNone
- Has BasementYes
- BasementFull, Partially Finished
Exterior
- Exterior FeaturesPrivate Yard, Rain Gutters
- Lot DescriptionIrregular Lot
- RoofAsphalt Shingle
- ConstructionWood Frame, Wood Siding
- FoundationPoured Concrete
- Lot Size Square Feet9098.00
- Listing Frontage15.24M 50`0"
Listing Details
- Listing OfficeRoyal LePage Central



































