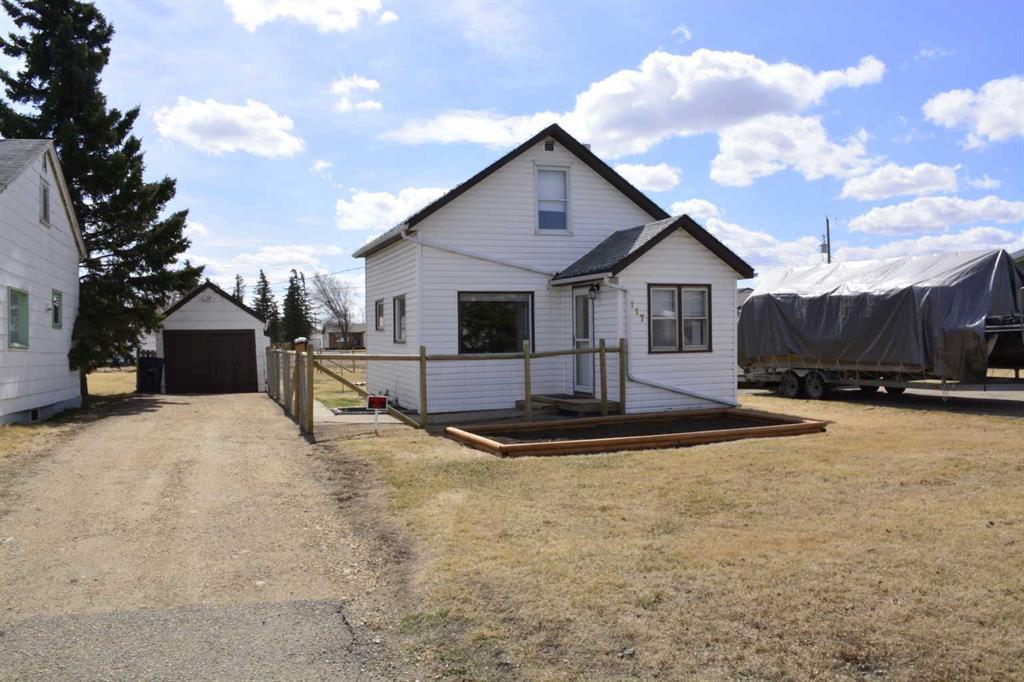117 1st Avenue, in Falher, AB
This is a Residential (1 and Half Storey) with a Crawl Space, Partial basement and Single Garage Detached parking.
117 1st Avenue, in Falher
This is the perfect home for a young couple or single person looking to start out and its a great way to start building equity!!! The home is a 2 bedroom and 1 and 1/2 bath home with some upgrades like a new high efficiency furnace, refurbished bathroom, large laundry area and newer fence. The lot is nicely landscaped with unique trees including some fruit trees. The single car garage will take a small vehicle and is also great for storage plus with the other metal shed you have multitude of options. There is back alley access - extra parking at the rear of the lot and gated access to the lot. At this price, with low taxes and new furnace this will not cost you much a month and you get a very nice property with a roof over your head - this is much better option than renting!! If this home interests you then come take a look!! The sign is up!! Call today!!
$65,000
117 1st Avenue, Falher, Alberta
Essential Information
- MLS® #A2126940
- Price$65,000
- Price per Sqft90
- Bedrooms2
- Bathrooms2.00
- Full Baths1
- Half Baths1
- Square Footage724
- Acres0.17
- Year Built1949
- TypeResidential
- Sub-TypeDetached
- Style1 and Half Storey
- StatusActive
- Days on Market16
Amenities
- Parking Spaces2
- ParkingSingle Garage Detached
- # of Garages1
Room Dimensions
- Kitchen13`0 x 7`0
- Living Room10`0 x 9`0
- Bedroom 29`0 x 9`0
- Bedroom 310`0 x 8`0
Additional Information
- ZoningR
Community Information
- Address117 1st Avenue
- CityFalher
- ProvinceSmoky River No. 130, M.D. of
- Postal CodeT0H1M0
Interior
- Interior FeaturesNo Smoking Home, Open Floorplan
- AppliancesDryer, Range, Refrigerator, Washer, Window Coverings
- HeatingHigh Efficiency, Forced Air, Natural Gas
- CoolingNone
- Has BasementYes
- BasementCrawl Space, Partial
Exterior
- Exterior FeaturesPrivate Yard
- Lot DescriptionBack Lane, Backs on to Park/Green Space, Fruit Trees/Shrub(s), Lawn
- RoofAsphalt Shingle
- ConstructionWood Siding
- FoundationPoured Concrete
- Lot Size Square Feet7500.00
- Listing Frontage0.00M 0`0"
Listing Details
- Listing OfficeCentury 21 Town and Country Realty






















