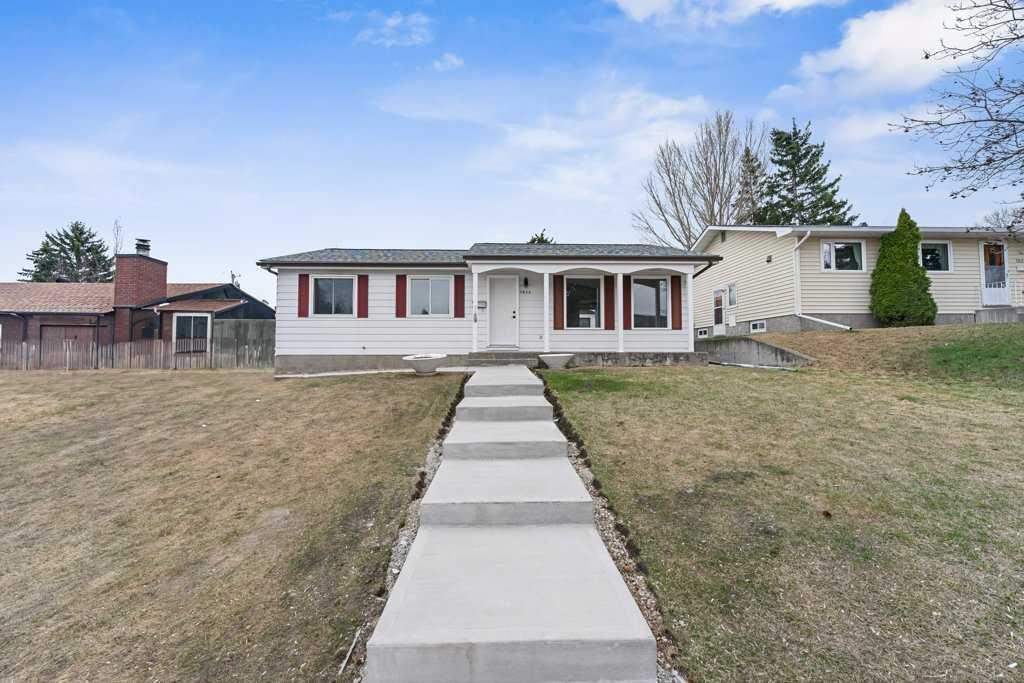7832 Hunterslea Crescent Nw, Huntington Hills in Calgary, AB
This is a Residential (Bungalow) with a Finished, Full basement and Double Garage Detached parking.
7832 Hunterslea Crescent Nw, Huntington Hills in Calgary
open house on SAT&Sun between 1-4PM,South Backyard | Double Detached Garage | Extensively & Extravagantly Renovated | 2 FULL KITCHENS | 5 BED + 2 BATH | 3 Primary Bedrooms Upstairs | Open Concept | Friendly Neighborhood Welcome to this brand spanking new house in a mature community! This home has been completely and meticulously renovated with a fully finished basement with a full sized second kitchen! The main living area boasts an open plan with plenty of natural light. The kitchen is adorned with sleek stainless-steel appliances and ample space for culinary creations, imagine preparing gourmet meals on the elegant quartz countertop which expands all the way up the backsplash! There are three bedrooms on the main level, full bath with a surround tile shower on the main floor. The lower level is developed with equal impressiveness - a huge family room, another gorgeous kitchen, two additional bedrooms and another fully tiled bath, catering to guests and family alike. Luxury Vinyl Plank runs through both levels of the home. also updated newer furnace, new panel, new hot water tank, new walkway. Beautiful south back yard with a double garage, perfect outdoor living space to welcome the warmer weather with each coming year to come! This house satisfies the wants and needs of every family!
$719,000
7832 Hunterslea Crescent Nw, Calgary, Alberta
Essential Information
- MLS® #A2126971
- Price$719,000
- Price per Sqft623
- Bedrooms5
- Bathrooms2.00
- Full Baths2
- Square Footage1,154
- Acres0.14
- Year Built1969
- TypeResidential
- Sub-TypeDetached
- StyleBungalow
- StatusActive
- Days on Market21
Amenities
- Parking Spaces2
- ParkingDouble Garage Detached
- # of Garages484
Room Dimensions
- Dining Room13`5 x 8`8
- Kitchen13`5 x 7`10
- Living Room15`4 x 13`7
- Master Bedroom13`6 x 10`0
- Bedroom 213`6 x 9`0
- Bedroom 310`1 x 8`9
- Bedroom 417`2 x 12`11
Additional Information
- ZoningR-C1
Community Information
- Address7832 Hunterslea Crescent Nw
- SubdivisionHuntington Hills
- CityCalgary
- ProvinceCalgary
- Postal CodeT2K 4M2
Interior
- Interior FeaturesKitchen Island, No Animal Home, No Smoking Home, Open Floorplan, Quartz Counters
- AppliancesDishwasher, Dryer, Electric Range, Garage Control(s), Range Hood, Refrigerator, Washer
- HeatingForced Air
- CoolingNone
- Has BasementYes
- BasementFinished, Full
Exterior
- Exterior FeaturesPrivate Entrance, Private Yard
- Lot DescriptionBack Yard, Front Yard, Lawn, Landscaped, Rectangular Lot
- RoofAsphalt Shingle
- ConstructionConcrete, Wood Frame
- FoundationPoured Concrete
- Lot Size Square Feet6049.00
- Listing Frontage16.76M 55`0"
Listing Details
- Listing OfficeeXp Realty






































