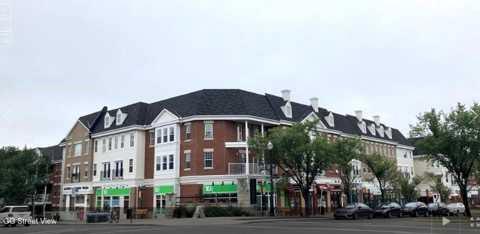328, 2233 34 Avenue Sw, Garrison Woods in Calgary, AB
This is a Residential (Apartment) with Underground parking.
328, 2233 34 Avenue Sw, Garrison Woods in Calgary
Enjoy the spacious open plan in this lovely two bedroom, two full bath, plus den condo in the heart of trendy Marda Loop. Conveniently includes two titled underground parking stalls and titled storage unit! Open concept kitchen with maple cabinets, granite countertops and stainless steel appliances, living room with high ceilings and corner gas fireplace. Formal dining area. Large balcony with natural gas line overlooking one of Calgary's most beautiful courtyards. Within walking distance to all amenities including restaurants, boutiques, grocery stores, coffee and ice cream shops and fitness studio. Primary Bedroom with walk through closet and ensuite full bath. Second 4-pce bath with in suite laundry, stacked washer and dryer. Separate den perfect for home office or hobby area. Building offers large event/social space with deck and barbecues for residents. Located just minutes from downtown Calgary and Crowchild Trail for easy access to all areas of the city. Within walking distance to all amenities including dining, boutiques, grocery stores, cafes and fitness studio. Call today for viewing.
$449,900
328, 2233 34 Avenue Sw, Calgary, Alberta
Essential Information
- MLS® #A2126992
- Price$449,900
- Price per Sqft474
- Bedrooms2
- Bathrooms2.00
- Full Baths2
- Square Footage950
- Acres0.00
- Year Built2003
- TypeResidential
- Sub-TypeApartment
- StyleApartment
- StatusPending
- Days on Market19
Amenities
- AmenitiesBicycle Storage, Elevator(s), Trash, Visitor Parking, Party Room
- Parking Spaces2
- ParkingUnderground
Room Dimensions
- Den7`5 x 5`5
- Dining Room9`5 x 14`0
- Kitchen14`0 x 8`5
- Living Room11`5 x 13`0
- Master Bedroom10`0 x 13`0
- Bedroom 212`0 x 9`2
Condo Information
- Fee701
- Fee IncludesCommon Area Maintenance, Electricity, Heat, Insurance, Maintenance Grounds, Professional Management, Reserve Fund Contributions, Sewer, Snow Removal, Water
Listing Details
- Listing OfficeMaxWell Canyon Creek
Community Information
- Address328, 2233 34 Avenue Sw
- SubdivisionGarrison Woods
- CityCalgary
- ProvinceCalgary
- Postal CodeT2T 6N2
Interior
- Interior FeaturesGranite Counters
- AppliancesDishwasher, Electric Stove, Microwave Hood Fan, Refrigerator, Washer/Dryer Stacked
- HeatingIn Floor, Forced Air
- CoolingNone
- FireplaceYes
- # of Fireplaces1
- FireplacesGas
- # of Stories4
Exterior
- Exterior FeaturesBalcony, BBQ gas line
- RoofAsphalt Shingle
- ConstructionWood Frame
- FoundationPoured Concrete
- Lot Size Square Feet0.00
Additional Information
- Condo Fee$701
- Condo Fee Incl.Common Area Maintenance, Electricity, Heat, Insurance, Maintenance Grounds, Professional Management, Reserve Fund Contributions, Sewer, Snow Removal, Water
- ZoningDC (pre 1P2007)























