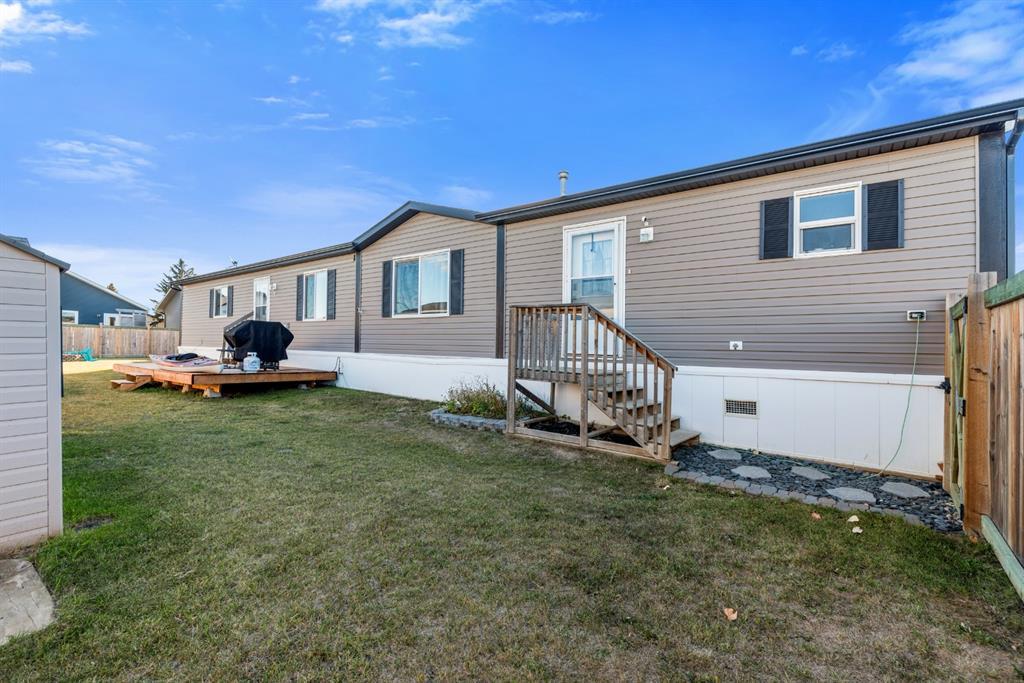5213 52 Avenue, Blackfoot in Blackfoot, AB
This is a Residential (Mobile) with a None basement and Off Street parking.
5213 52 Avenue, Blackfoot in Blackfoot
Make your move to the quiet community of Blackfoot! This 2013 SRI Home is clean, well maintained and ready for new owners, an immediate possession date can be accommodated. Features include vaulted ceilings, a full appliance package, updated window coverings, kitchen pantry, dedicated laundry room, central air-conditioning, three bedrooms and two full bathrooms complete with a jet tub and walk-in closet in the master. Plenty of well gravelled off street parking, RV gate to the fully fenced yard, storage shed, new deck, raised planter boxes and a firepit area to enjoy. The large yard site is fully landscaped and low maintenance. Enjoy the charms of small town living with a five minute commute to the city. Welcome Home!
$195,000
5213 52 Avenue, Blackfoot, Alberta
Essential Information
- MLS® #A2127173
- Price$195,000
- Price per Sqft160
- Bedrooms3
- Bathrooms2.00
- Full Baths2
- Square Footage1,216
- Acres0.15
- Year Built2013
- TypeResidential
- Sub-TypeDetached
- StyleMobile
- StatusActive
- Days on Market16
Amenities
- Parking Spaces3
- ParkingOff Street, Parking Pad, RV Access/Parking
Room Dimensions
- Dining Room13`3 x 5`2
- Kitchen13`3 x 9`1
- Living Room14`10 x 14`3
- Master Bedroom14`8 x 11`5
- Bedroom 28`4 x 8`4
- Bedroom 38`4 x 8`2
Additional Information
- ZoningRES
Community Information
- Address5213 52 Avenue
- SubdivisionBlackfoot
- CityBlackfoot
- ProvinceVermilion River, County of
- Postal CodeT0B 0L0
Interior
- Interior FeaturesCloset Organizers, High Ceilings, Jetted Tub, Kitchen Island, Laminate Counters, Vaulted Ceiling(s), Vinyl Windows
- AppliancesCentral Air Conditioner, Dishwasher, Dryer, Microwave Hood Fan, Refrigerator, Stove(s), Washer
- HeatingForced Air, Natural Gas, Floor Furnace
- CoolingCentral Air
- BasementNone
Exterior
- Exterior FeaturesPrivate Yard
- Lot DescriptionBack Yard, Front Yard, Lawn, Rectangular Lot, City Lot
- RoofAsphalt Shingle
- ConstructionVinyl Siding, Wood Frame
- FoundationPiling(s)
- Lot Size Square Feet6458.00
- Listing Frontage15.00M 49`3"
Listing Details
- Listing OfficeCOLDWELL BANKER - CITY SIDE REALTY




























