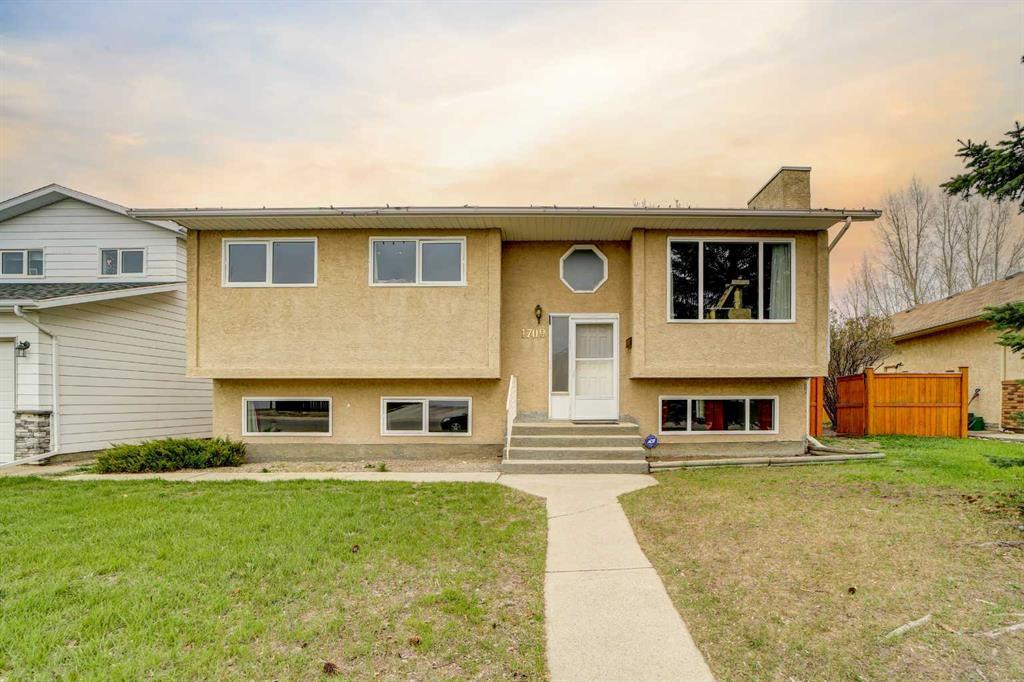1709 21 A Street, in Coaldale, AB
This is a Residential (Bi-Level) with a Finished, Full, Suite basement and Double Garage Detached parking.
1709 21 A Street, in Coaldale
Are you looking for small town living but want all the amenities of the city? Coaldale could be your answer. Come check out this illegally suited 4 bedroom, 2 1/2 bathroom property with many upgrades including flooring, and landscaping. This awesome property boasts three large living areas with one being in the common area. A dream garage awaits you with tall ceilings and boasting 26' x 24' size, it also has its own electrical box and natural gas is run to the outside of the garage. The suite has its own kitchen, living room, large bedroom and bathroom. So whether you are looking for a fantastic single family home or a revenue earning property, this might be the place you have been waiting for, Contact your favourite agent today to view.
$379,900
1709 21 A Street, Coaldale, Alberta
Essential Information
- MLS® #A2127281
- Price$379,900
- Price per Sqft334
- Bedrooms4
- Bathrooms3.00
- Full Baths2
- Half Baths1
- Square Footage1,137
- Acres0.20
- Year Built1990
- TypeResidential
- Sub-TypeDetached
- StyleBi-Level
- StatusPending
- Days on Market14
Amenities
- Parking Spaces4
- ParkingDouble Garage Detached, Garage Door Opener, Parking Pad, Rear Drive
- # of Garages2
Room Dimensions
- Dining Room14`5 x 11`1
- Family Room21`6 x 13`2
- Kitchen12`0 x 12`0
- Living Room12`3 x 21`4
- Master Bedroom12`3 x 11`5
- Bedroom 211`0 x 8`11
- Bedroom 310`11 x 8`11
- Bedroom 412`1 x 10`3
Additional Information
- ZoningR-1A
Community Information
- Address1709 21 A Street
- CityCoaldale
- ProvinceLethbridge County
- Postal CodeT1M 1K2
Interior
- Interior FeaturesBreakfast Bar, Kitchen Island, Storage, Vinyl Windows
- AppliancesCentral Air Conditioner, Dishwasher, Refrigerator, Stove(s), Washer/Dryer
- HeatingForced Air, Natural Gas
- CoolingCentral Air, ENERGY STAR Qualified Equipment
- Has BasementYes
- BasementFinished, Full, Suite
- FireplaceYes
- # of Fireplaces1
- FireplacesBasement, Family Room, Gas, Gas Starter
Exterior
- Exterior FeaturesPrivate Yard, Storage
- Lot DescriptionBack Lane, Back Yard, Lawn, Garden, Many Trees, Private
- RoofAsphalt Shingle
- ConstructionConcrete, Stucco, Wood Frame
- FoundationPoured Concrete
- Lot Dimensions77x111
- Lot Size Square Feet8547.00
- Listing Frontage23.47M 77`0"
Listing Details
- Listing OfficeOnyx Realty Ltd.



















































