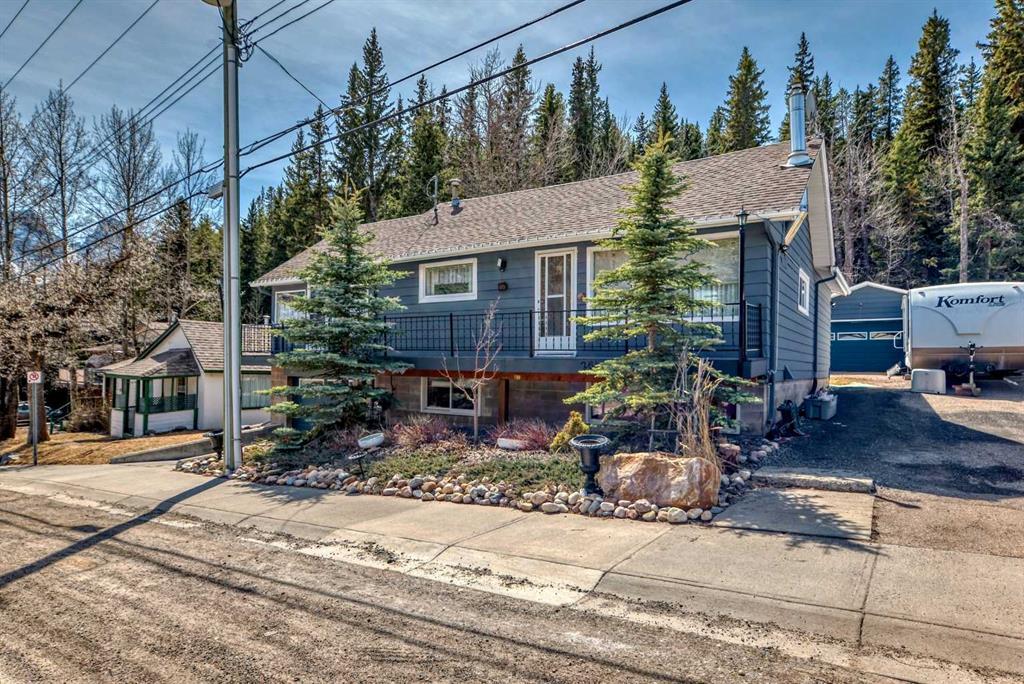261 Three Sisters Drive, Hospital Hill in Canmore, AB
This is a Residential (Bungalow) with a Finished, Full basement and Double Garage Detached parking.
261 Three Sisters Drive, Hospital Hill in Canmore
Visit REALTOR® website for additional information. Duplex Lot Available for Redevelopment on Hospital Hill! This exceptional 70’ x 120’ R2 lot is nestled in a sought-after Canmore neighborhood adorned with upscale duplex residences. Don't miss out on this remarkable opportunity to claim one of the few remaining parcels featuring a picturesque forest backdrop. Enjoy the tranquility of the surroundings with breathtaking vistas of the Three Sister and other majestic mountains. Perfectly positioned, it's just a brief stroll to Main Street and the Bow River and Canmore's extensive trail network, or a quick hike to Quarry Lake and the renowned Canmore Nordic Centre. Consider leasing now and building later, providing peace of mind throughout the planning stages. It's important to note that this property comes with no seller warranties and is sold "As Is and Where Is."
$1,950,000
261 Three Sisters Drive, Canmore, Alberta
Essential Information
- MLS® #A2127380
- Price$1,950,000
- Price per Sqft1454
- Bedrooms4
- Bathrooms2.00
- Full Baths2
- Square Footage1,341
- Acres0.19
- Year Built1950
- TypeResidential
- Sub-TypeDetached
- StyleBungalow
- StatusActive
- Days on Market17
Amenities
- Parking Spaces6
- ParkingDouble Garage Detached, Off Street, Single Garage Attached
- # of Garages3
Room Dimensions
- Dining Room15`10 x 9`7
- Kitchen13`4 x 9`5
- Living Room14`3 x 9`8
- Master Bedroom11`7 x 12`9
- Bedroom 212`1 x 9`2
- Bedroom 313`8 x 8`1
- Bedroom 413`8 x 15`1
- Other Room 16`8 x 6`4
- Other Room 214`4 x 19`4
Additional Information
- ZoningR2
Community Information
- Address261 Three Sisters Drive
- SubdivisionHospital Hill
- CityCanmore
- ProvinceBighorn No. 8, M.D. of
- Postal CodeT1W 2M4
Interior
- Interior FeaturesSee Remarks
- AppliancesDryer, Refrigerator, Washer, Range
- HeatingForced Air
- CoolingNone
- Has BasementYes
- BasementFinished, Full
Exterior
- Exterior FeaturesLighting
- Lot DescriptionBack Yard, Landscaped, Street Lighting
- RoofAsphalt Shingle
- ConstructionStone, Vinyl Siding, Wood Frame
- FoundationPoured Concrete
- Lot Size Square Feet8276.00
- Listing Frontage21.33M 70`0"
Listing Details
- Listing OfficePG Direct Realty Ltd.














