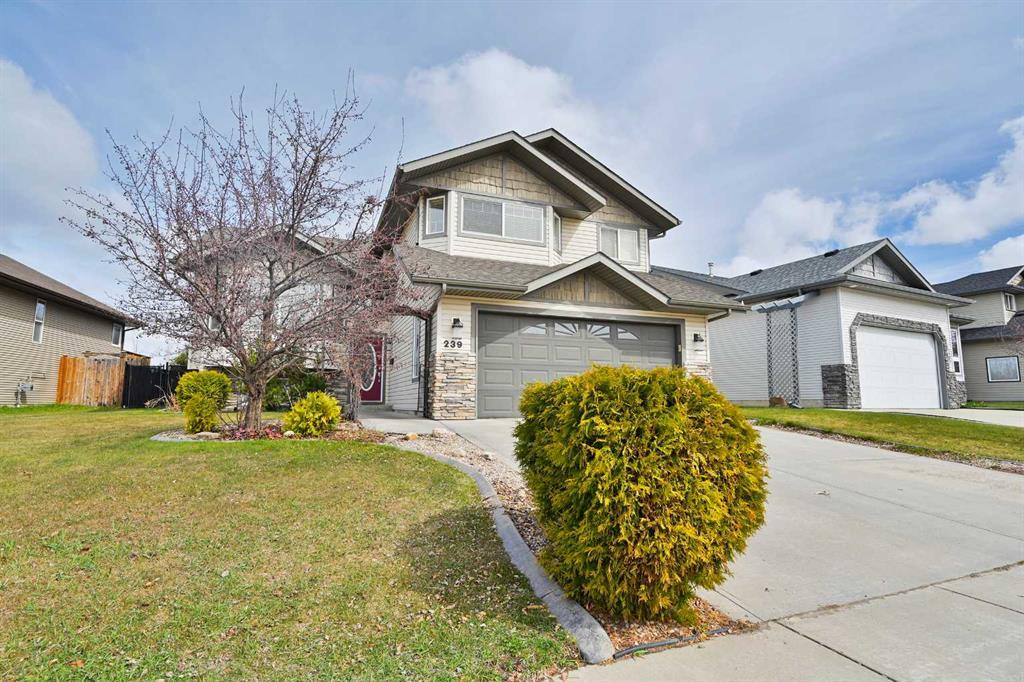239 Illingworth Close, Ironstone in Red Deer, AB
This is a Residential (Bi-Level) with a Finished, Full basement and Concrete Driveway parking.
239 Illingworth Close, Ironstone in Red Deer
Pride of ownership is very apparent in this nonsmoking and nonpet Home! This modified bi-level has a great layout with a large open and vaulted main floor that includes a living room area, dining area, fireplace, and a kitchen that includes, Maple cabinets with crown moldings and a full backsplash, pantry, and quartz countertops. The flooring is Brazilian cherry tiger hardwood, tile, and carpet. main floor laundry with steam washer and dryer on pedestals. The lower level has in-floor heat plus 2 more bedrooms and a bathroom. The Master has an awesome ensuite and is big enough for a king bed. The backyard comes with many features like a large deck, 8'x10' PVC shed, chain link fence, sprinklers, and newer shingles. Also has a/c , blinds, and central vac. Great home, a great location.
$524,900
239 Illingworth Close, Red Deer, Alberta
Essential Information
- MLS® #A2127410
- Price$524,900
- Price per Sqft346
- Bedrooms5
- Bathrooms3.00
- Full Baths3
- Square Footage1,516
- Acres0.14
- Year Built2006
- TypeResidential
- Sub-TypeDetached
- StyleBi-Level
- StatusActive
- Days on Market28
Amenities
- Parking Spaces4
- ParkingConcrete Driveway, Double Garage Attached, Driveway, Front Drive, Garage Door Opener, Covered
- # of Garages2
Room Dimensions
- Dining Room12`7 x 10`4
- Kitchen11`7 x 12`4
- Living Room13`9 x 17`7
- Master Bedroom11`2 x 17`0
- Bedroom 28`10 x 13`5
- Bedroom 319`10 x 11`3
- Bedroom 49`7 x 9`5
Additional Information
- ZoningR1
Community Information
- Address239 Illingworth Close
- SubdivisionIronstone
- CityRed Deer
- ProvinceRed Deer
- Postal CodeT4R 0B3
Interior
- Interior FeaturesBreakfast Bar, Ceiling Fan(s), Central Vacuum, Closet Organizers, Crown Molding, Kitchen Island, No Smoking Home, Vaulted Ceiling(s), Vinyl Windows, Walk-In Closet(s)
- AppliancesCentral Air Conditioner, Dishwasher, Dryer, Microwave, Refrigerator, Stove(s), Washer, Window Coverings
- HeatingIn Floor, Fireplace(s), Forced Air, Natural Gas
- CoolingCentral Air
- Has BasementYes
- BasementFinished, Full
- FireplaceYes
- # of Fireplaces1
- FireplacesGas, Glass Doors, Insert, Living Room
Exterior
- Exterior FeaturesGarden, Private Yard, Rain Gutters, Storage
- Lot DescriptionBack Lane, Back Yard, Front Yard, Lawn, Landscaped, Underground Sprinklers
- RoofAsphalt Shingle
- ConstructionConcrete, Vinyl Siding, Wood Frame
- FoundationPoured Concrete
- Lot Size Square Feet6158.00
- Listing Frontage20.12M 66`0"
Listing Details
- Listing OfficeRoyal Lepage Network Realty Corp.





































