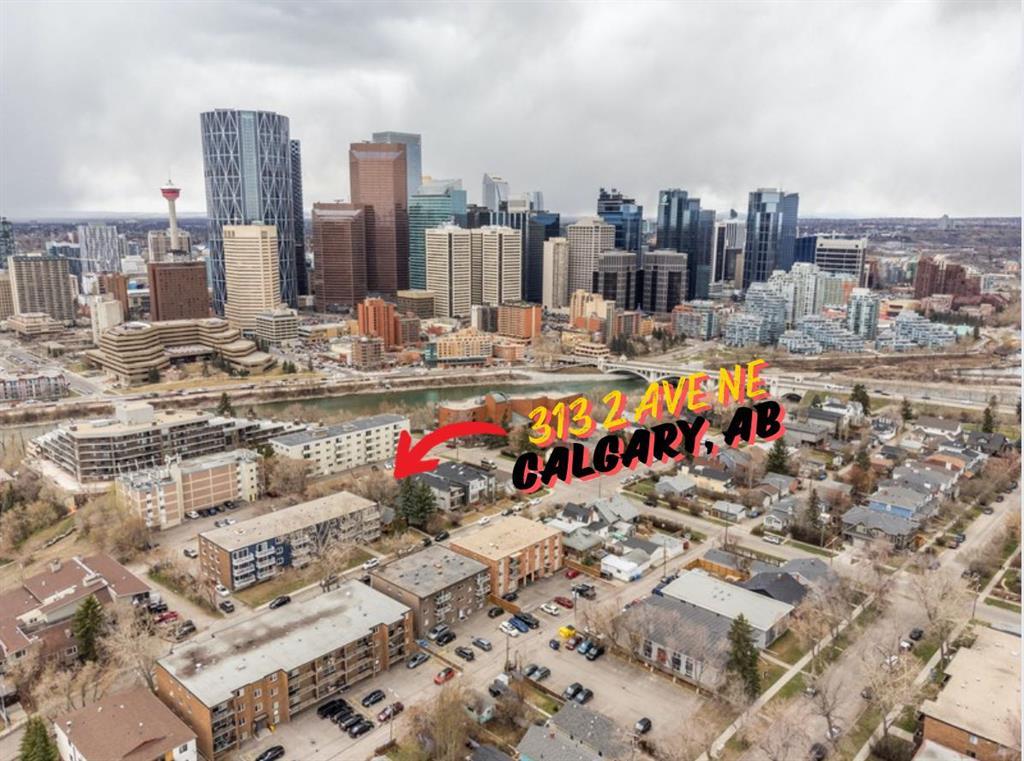313 2 Avenue Ne, Crescent Heights in Calgary, AB
This is a Residential (Bungalow) with a Full, Partially Finished basement and Double Garage Detached parking.
313 2 Avenue Ne, Crescent Heights in Calgary
This is your extremely RARE opportunity to own a spacious 37 X 120 lot in CRESCENT HEIGHTS just a 10 minute WALK to DOWNTOWN CALGARY! Just 2 blocks east off Centre Street, 5 minute walk to CHINATOWN, 3 minute walk to the BOW RIVER, 3 minute walk to ROTARY PARK and all the walking/biking paths you could ask for! With RM-2 zoning, this charming 1930's bungalow offers 900 sq. ft. above grade with a formal entrance, 2 bedrooms, a 3 piece bathroom, a good sized living room with a gas fireplace that's open to your dining room. A swinging butler door leads to the south facing kitchen with a quaint breakfast nook/bump-out! Downstairs has an additional bedroom, a rec space/living room/office, a 3 piece bathroom, laundry space & plenty of room, shelving & closets for storage. The backyard is large with a deck, a flat yard & detached 2 car garage with an alley. The possibilities are endless with this pleasant home: enjoy it all to yourself, turn the basement into a suite & live upstairs (A secondary suite would be subject to approval and permitting by the city/municipality), rent it, renovate it, rebuild it or hold on to it for future development. Being this close to downtown is nearly impossible at this price so jump in it before it's too late!
$700,000
313 2 Avenue Ne, Calgary, Alberta
Essential Information
- MLS® #A2127584
- Price$700,000
- Price per Sqft824
- Bedrooms3
- Bathrooms2.00
- Full Baths2
- Square Footage850
- Acres0.10
- Year Built1930
- TypeResidential
- Sub-TypeDetached
- StyleBungalow
- StatusActive
- Days on Market14
Amenities
- Parking Spaces2
- ParkingDouble Garage Detached
- # of Garages2
Room Dimensions
- Den15`4 x 8`9
- Dining Room9`5 x 13`2
- Kitchen11`8 x 9`5
- Living Room11`9 x 12`9
- Master Bedroom10`5 x 8`8
- Bedroom 210`4 x 8`8
- Bedroom 39`5 x 8`9
Additional Information
- ZoningM-CG d72
Community Information
- Address313 2 Avenue Ne
- SubdivisionCrescent Heights
- CityCalgary
- ProvinceCalgary
- Postal CodeT2E 0E5
Interior
- Interior FeaturesCrown Molding, No Smoking Home, Storage
- AppliancesBar Fridge, Dishwasher, Refrigerator, Stove(s), Washer/Dryer, Window Coverings
- HeatingForced Air
- CoolingNone
- Has BasementYes
- BasementFull, Partially Finished
- FireplaceYes
- # of Fireplaces1
- FireplacesMantle, Wood Burning
Exterior
- Exterior FeaturesPrivate Entrance, Private Yard
- Lot DescriptionBack Lane, Back Yard, Front Yard, Garden, Level
- RoofAsphalt Shingle
- ConstructionStucco
- FoundationPoured Concrete
- Lot Size Square Feet4488.00
- Listing Frontage11.39M 37`4"
Listing Details
- Listing OfficeCIR Realty





























