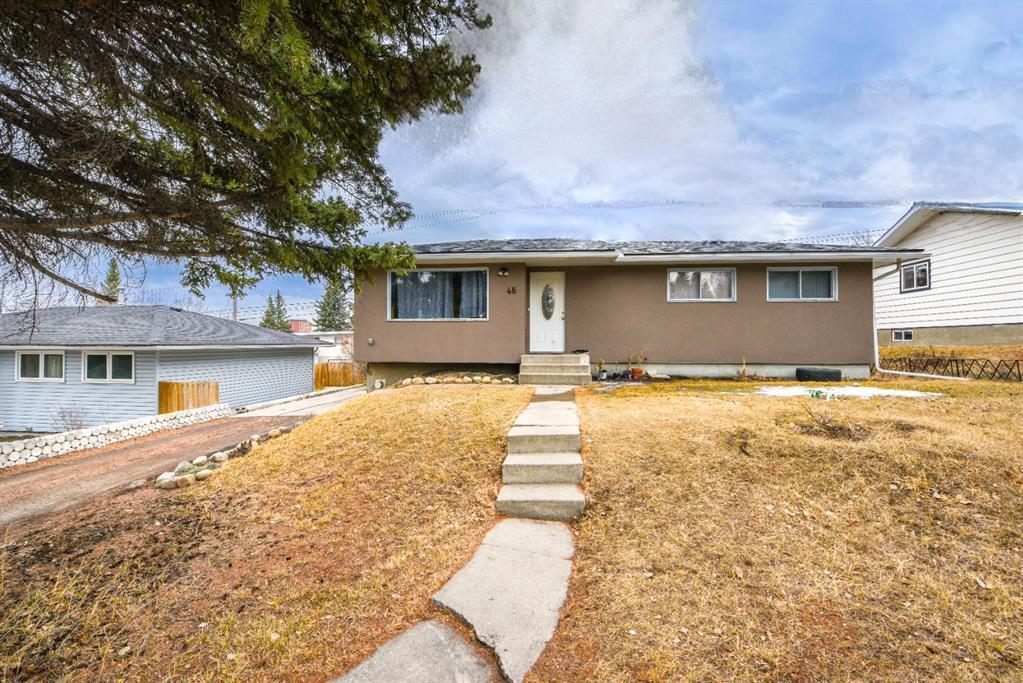48 Hazelwood Crescent Sw, Haysboro in Calgary, AB
This is a Residential (Bungalow) with a Finished, Full, Exterior Entry basement and Driveway parking.
48 Hazelwood Crescent Sw, Haysboro in Calgary
Welcome to this beautiful bungalow located in the desirable community of Haysboro. Ample space to accommodate a growing family with two convenient separate living areas, with 3 bedrooms and 4-piece bathroom on the main floor and an illegal suited basement with a separate entrance, that includes 2 spacious bedrooms and a 4-piece bathroom, along with a common laundry area. The private back yard is perfect to entertain guests along with the oversized garage which provides suitable parking. This property is ideal for an investor seeking cash flow or a first time home buyer seeking a mortgage helper by living up and renting down. The sizable lot has a back lane, located close to many amenities with easy access to the LRT, close proximity to Chinook Mall, RockyView Hospital and much more. Great features in this home include hardwood floors, an open floor plan along with lots of natural light throughout the home. Book your showing today!
$649,900
48 Hazelwood Crescent Sw, Calgary, Alberta
Essential Information
- MLS® #A2127760
- Price$649,900
- Price per Sqft630
- Bedrooms5
- Bathrooms2.00
- Full Baths2
- Square Footage1,032
- Acres0.14
- Year Built1959
- TypeResidential
- Sub-TypeDetached
- StyleBungalow
- StatusActive
- Days on Market15
Amenities
- Parking Spaces2
- ParkingDriveway, Single Garage Detached
- # of Garages2
Room Dimensions
- Dining Room9`7 x 8`4
- Kitchen12`1 x 10`3
- Living Room16`11 x 13`4
- Master Bedroom12`1 x 10`3
- Bedroom 211`3 x 8`1
- Bedroom 311`2 x 7`8
- Bedroom 415`1 x 9`9
Additional Information
- ZoningR-C1
Community Information
Interior
- Interior FeaturesSeparate Entrance
- AppliancesDishwasher, Dryer, Electric Stove, Range Hood, Refrigerator, Washer
- HeatingBoiler
- CoolingNone
- Has BasementYes
- BasementFinished, Full, Exterior Entry
- FireplaceYes
- # of Fireplaces1
- FireplacesWood Burning
Exterior
- Exterior FeaturesGarden, Private Yard
- Lot DescriptionBack Lane, Back Yard, Landscaped
- RoofAsphalt Shingle
- ConstructionStucco
- FoundationPoured Concrete
- Lot Size Square Feet5963.00
- Listing Frontage18.83M 61`9"
Listing Details
- Listing OfficeCIR Realty






















