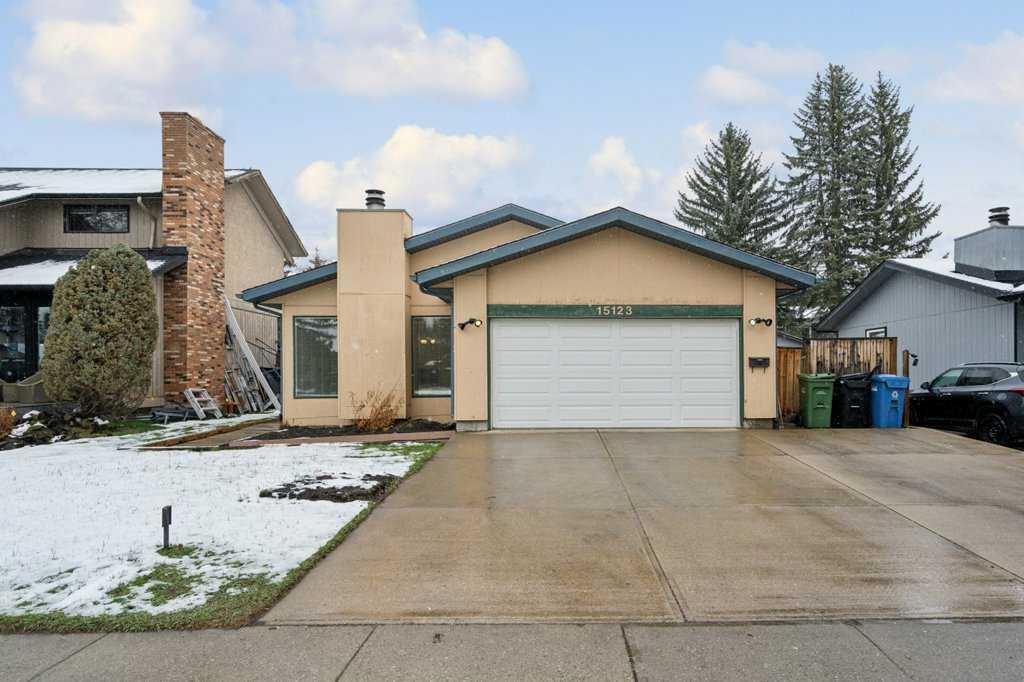15123 Deer Run Drive Se, Deer Run in Calgary, AB
This is a Residential (Bungalow) with a Finished, Full basement and Double Garage Attached parking.
15123 Deer Run Drive Se, Deer Run in Calgary
Nestled in a serene neighbourhood, this charming abode boasts a unique floorplan with 4 beds and 3 baths, Discover the perfect haven for your entire family, from the youngest to the oldest members! Embrace the serene retreat that caters to every generation, including retirees seeking tranquility and grandchildren in search of adventure. Step through the front door and into the spacious living room, where natural light pours through large southeast-facing windows, illuminating the space and highlighting the cozy wood burning fireplace, perfect for curling up with a book on chilly evenings. Entertain in style with the separate dining room, offering an elegant setting for dinner parties and family gatherings. The large kitchen has ample storage space. From the kitchen, step out onto the deck and into the expansive back yard, where you can host summer barbecues or simply relax and enjoy the tranquility of nature. On the main floor, you'll find three well-appointed bedrooms, including the primary suite with its own walk-in closet and 3-piece ensuite, providing a peaceful retreat at the end of the day. An additional 4-piece bathroom completes this level, offering convenience and functionality for the whole family. Venture downstairs to discover even more living space, including a fourth bedroom, a versatile office/den, a family room and a huge rec room, perfect for movie nights or weekend gatherings with friends. There's also a dedicated laundry room and plenty of storage space, ensuring that everything has its place. Outside, the large deck and patio beckon you to enjoy the outdoors, while the private back yard offers plenty of space for kids and pets to play. The double attached garage provides a space to store your vehicle, while the extended driveway can accommodate three more vehicles, making parking a breeze for you and your guests. Don't miss out on the opportunity to make this Deer Run gem your forever home! 28 Bus service close to home. Schedule a viewing today and start making memories in this truly special space.
$599,900
15123 Deer Run Drive Se, Calgary, Alberta
Essential Information
- MLS® #A2128041
- Price$599,900
- Price per Sqft481
- Bedrooms4
- Bathrooms3.00
- Full Baths3
- Square Footage1,247
- Acres0.13
- Year Built1978
- TypeResidential
- Sub-TypeDetached
- StyleBungalow
- StatusActive
- Days on Market14
Amenities
- Parking Spaces5
- ParkingDouble Garage Attached
- # of Garages2
Room Dimensions
- Den7`7 x 10`6
- Dining Room13`9 x 9`3
- Family Room12`3 x 18`6
- Kitchen13`7 x 10`9
- Living Room13`8 x 16`2
- Master Bedroom9`7 x 9`0
- Bedroom 29`8 x 8`10
- Bedroom 312`2 x 13`0
Additional Information
- ZoningR-C1
Community Information
Interior
- Interior FeaturesSeparate Entrance, Walk-In Closet(s), Laminate Counters
- AppliancesDishwasher, Electric Range, Range Hood, Refrigerator
- HeatingForced Air, Natural Gas
- CoolingNone
- Has BasementYes
- BasementFinished, Full
- FireplaceYes
- # of Fireplaces1
- FireplacesWood Burning, Brick Facing
Exterior
- Exterior FeaturesPrivate Entrance, Private Yard
- Lot DescriptionBack Yard, Front Yard, Street Lighting, Lawn, Private, Rectangular Lot
- RoofAsphalt Shingle
- ConstructionWood Frame, Wood Siding
- FoundationPoured Concrete
- Lot Size Square Feet5823.00
- Listing Frontage16.15M 53`0"
Listing Details
- Listing OfficeRE/MAX iRealty Innovations
































