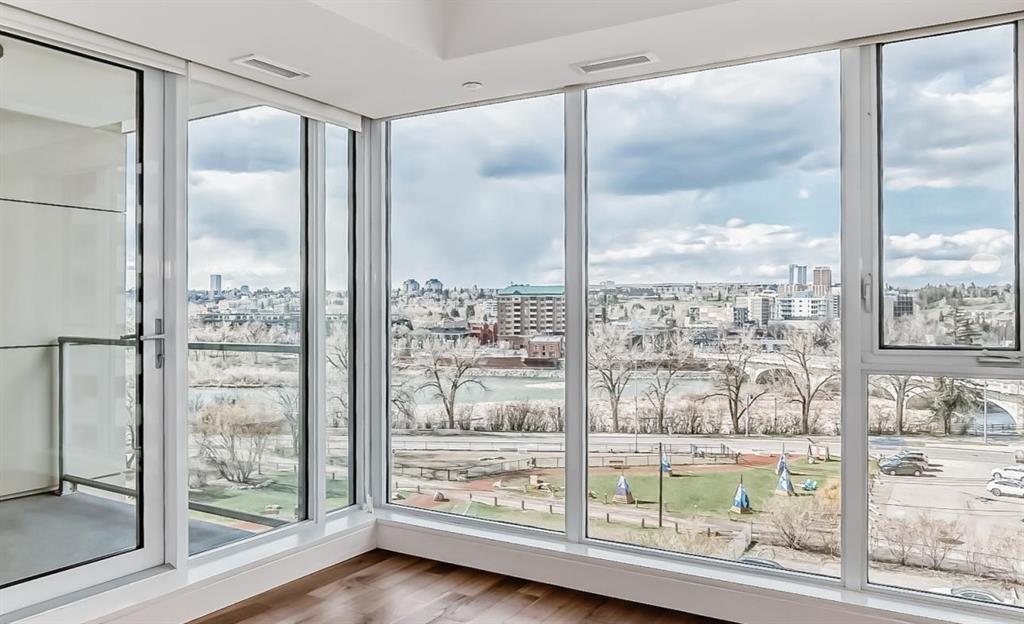704, 1025 5 Avenue Sw, Downtown West End in Calgary, AB
This is a Residential (Apartment) with Heated Garage parking.
704, 1025 5 Avenue Sw, Downtown West End in Calgary
Welcome to Avenue West End, where exceptional design meets breathtaking river and city views! This exceptional 1-bedroom, 1-bathroom condo, showcasing panoramic views of the Bow River and city view, offers luxurious living space with top-tier amenities and enjoys a prime location. Floor-to-ceiling windows bathe the interior with natural light, enhancing the sleek finishes, including high-gloss white kitchen cabinets, quartz countertops, and stainless steel appliances. Wake up to the city skyline from the master bedroom, offering a daily dose of awe-inspiring views. The 4-piece full bath, adorned with tile walls and featuring in-floor radiant heating, adds an extra layer of indulgence. Recently installed hardwood flooring and plush carpeting seamlessly blend style with comfort. Convenience is key with secure underground parking and a titled stall, along with a storage unit. The building offers a premium fitness center, a pet wash station, and the added perk of an on-site Concierge. Explore the nearby Bow River walking paths, Kensington, and an array of fine dining options, all just steps away. With the C-train station only a block away, accessing all corners of downtown has never been more convenient. Don't miss out on the opportunity to call Avenue West End home—a perfect blend of luxury, convenience, and unparalleled views!
$379,000
704, 1025 5 Avenue Sw, Calgary, Alberta
Essential Information
- MLS® #A2128095
- Price$379,000
- Price per Sqft642
- Bedrooms1
- Bathrooms1.00
- Full Baths1
- Square Footage590
- Acres0.00
- Year Built2017
- TypeResidential
- Sub-TypeApartment
- StyleApartment
- StatusActive
- Days on Market13
Amenities
- AmenitiesElevator(s), Fitness Center, Secured Parking, Storage, Visitor Parking
- Parking Spaces1
- ParkingHeated Garage, Titled, Underground
Room Dimensions
- Dining Room9`0 x 9`5
- Kitchen8`7 x 11`6
- Living Room10`9 x 10`0
- Master Bedroom10`9 x 8`9
Condo Information
- Fee438
- Fee IncludesCommon Area Maintenance, Heat, Insurance, Professional Management, Reserve Fund Contributions, Sewer, Snow Removal, Trash, Water, Security Personnel
Listing Details
- Listing OfficeCentury 21 Bravo Realty
Community Information
- Address704, 1025 5 Avenue Sw
- SubdivisionDowntown West End
- CityCalgary
- ProvinceCalgary
- Postal CodeT2P 1N4
Interior
- Interior FeaturesBreakfast Bar, Built-in Features, Open Floorplan, Quartz Counters, Walk-In Closet(s)
- AppliancesBuilt-In Oven, Dishwasher, Microwave, Range Hood, Washer/Dryer Stacked, Window Coverings, Built-In Refrigerator, Gas Cooktop
- HeatingIn Floor, Forced Air
- CoolingCentral Air
- # of Stories24
Exterior
- Exterior FeaturesBalcony
- Lot DescriptionViews
- ConstructionConcrete
- FoundationPoured Concrete
- Lot Size Square Feet0.00
Additional Information
- Condo Fee$438
- Condo Fee Incl.Common Area Maintenance, Heat, Insurance, Professional Management, Reserve Fund Contributions, Sewer, Snow Removal, Trash, Water, Security Personnel
- ZoningDC
Listing information last updated on May 18th, 2024 at 5:16am MDT.
























