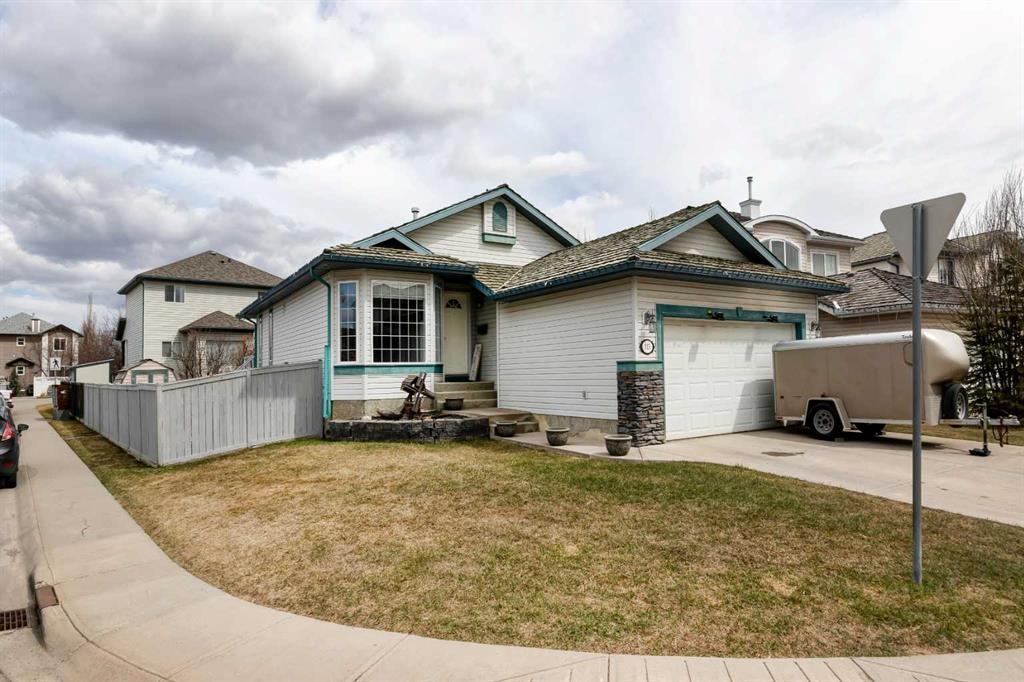115 Bow Ridge Crescent, Bow Ridge in Cochrane, AB
This is a Residential (Bungalow) with an Exterior Entry, Finished, Full, Suite, Walk-Out basement and Double Garage Attached parking.
115 Bow Ridge Crescent, Bow Ridge in Cochrane
You don't want to miss this bungalow in the highly sought after area of Bow Ridge. It is full of fantastic upgrade and enhancements. The home is situated at the end of the crescent and across the road from numerous walking paths along the Bow River making it extremely peaceful, quiet and close to nature. This home offers a walkout basement and is perfectly setup to provide an illegal suite. Step inside to discover a thoughtfully designed interior featuring built-in appliances, coffee bar and a skylight illuminating the kitchen with natural light. The main floor showcases a spacious den with full on natural light perfect for remote work space or creative endeavors. With a second bedroom on the main floor it still provides space for family or guests despite the illegal suite in the home. The illegal suite provides two bedrooms one being a large primary. The illegal suite also includes a very generously sized living room and a well-appointed kitchen and dining area. Even with the illegal suite the lower level provides a spacious family room and laundry room. Outside, the large yard beckons for outdoor enjoyment, with a deck off the main level with access to the side yard featuring a large patio area. The backyard is divided into two tiers with cross fencing allowing the tenant access to their own outdoor space. This home won't last long. Hurry and book your showing now!!
$725,000
115 Bow Ridge Crescent, Cochrane, Alberta
Essential Information
- MLS® #A2128117
- Price$725,000
- Price per Sqft535
- Bedrooms4
- Bathrooms3.00
- Full Baths3
- Square Footage1,354
- Acres0.13
- Year Built2000
- TypeResidential
- Sub-TypeDetached
- StyleBungalow
- StatusPending
- Days on Market19
Amenities
- Parking Spaces4
- ParkingDouble Garage Attached
- # of Garages2
Room Dimensions
- Den11`7 x 8`10
- Dining Room10`9 x 8`6
- Family Room19`4 x 12`3
- Kitchen15`4 x 14`8
- Living Room15`8 x 12`0
- Master Bedroom13`6 x 11`10
- Bedroom 211`2 x 9`10
- Bedroom 312`11 x 11`6
- Bedroom 410`10 x 9`6
Additional Information
- ZoningR-LD
Community Information
- Address115 Bow Ridge Crescent
- SubdivisionBow Ridge
- CityCochrane
- ProvinceRocky View County
- Postal CodeT4C 1V2
Interior
- Interior FeaturesBreakfast Bar, Ceiling Fan(s), Central Vacuum, Double Vanity, Granite Counters, Kitchen Island, Skylight(s), Vaulted Ceiling(s)
- AppliancesBuilt-In Oven, Dishwasher, Dryer, Freezer, Garage Control(s), Induction Cooktop, Microwave, Range Hood, Refrigerator, Washer, Window Coverings
- HeatingIn Floor, Forced Air, Natural Gas
- CoolingNone
- Has BasementYes
- BasementExterior Entry, Finished, Full, Suite, Walk-Out
- FireplaceYes
- # of Fireplaces1
- FireplacesGas, Living Room
Exterior
- Exterior FeaturesBBQ gas line, Lighting
- Lot DescriptionCorner Lot, Pie Shaped Lot
- RoofShake
- ConstructionVinyl Siding, Wood Frame
- FoundationPoured Concrete
- Lot Size Square Feet5457.00
- Listing Frontage12.40M 40`8"
Listing Details
- Listing OfficeColdwell Banker United










































