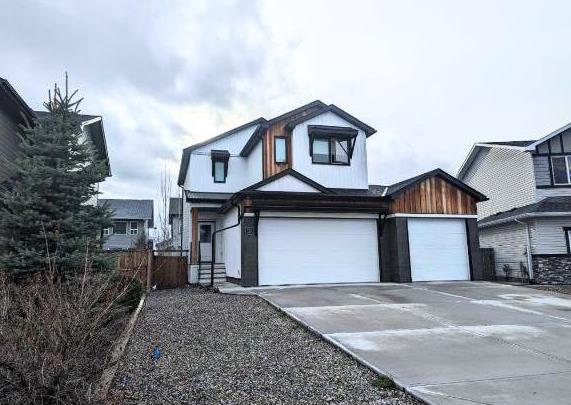BE THE FIRST TO KNOW! Receive alerts of new property listings by email / Save as a favourite listing. >>> Register
445 Westgate Crescent, in Coaldale, AB
This is a Residential (2 Storey) with a Finished, Full basement and Driveway parking.
445 Westgate Crescent, in Coaldale
Welcome to Westgate Landing! Located just north of the Land-o-Lakes Golf and country club, this stunning 2 storey home is ready for its new owners!T he open-concept living area boasts high ceilings and plenty of natural light. Step outside onto the spacious deck and take in the stunning views of the lush greenery and a partial view of the pond! The master bedroom features a walk-in closet and ensuite bathroom. The guest bedrooms are bright and welcoming, offering ample space for family or friends. This home truly combines modern amenities with a warm and inviting atmosphere, making it the perfect place to create lasting memories.
$550,000
445 Westgate Crescent, Coaldale, Alberta
Essential Information
- MLS® #A2128537
- Price$550,000
- Price per Sqft344
- Bedrooms4
- Bathrooms3.00
- Full Baths2
- Half Baths1
- Square Footage1,597
- Acres0.11
- Year Built2018
- TypeResidential
- Sub-TypeDetached
- Style2 Storey
- StatusActive
- Days on Market14
Amenities
- Parking Spaces6
- ParkingDriveway, Triple Garage Attached
- # of Garages3
Room Dimensions
- Dining Room10`3 x 10`6
- Kitchen11`8 x 13`6
- Living Room12`6 x 12`7
- Master Bedroom12`7 x 12`7
- Bedroom 28`11 x 10`0
- Bedroom 310`0 x 9`0
- Bedroom 411`3 x 13`6
Additional Information
- ZoningRCL
Community Information
- Address445 Westgate Crescent
- CityCoaldale
- ProvinceLethbridge County
- Postal CodeT1M 0E1
Interior
- Interior FeaturesPantry, Quartz Counters
- AppliancesCentral Air Conditioner, Dishwasher, Dryer, Garage Control(s), Microwave, Refrigerator, Stove(s), Washer, Window Coverings
- HeatingForced Air
- CoolingCentral Air
- Has BasementYes
- BasementFinished, Full
Exterior
- Exterior FeaturesNone
- Lot DescriptionBack Yard
- RoofAsphalt Shingle
- ConstructionWood Frame
- FoundationPoured Concrete
- Lot Size Square Feet4815.00
- Listing Frontage13.72M 45`0"
Listing Details
- Listing OfficeRE/MAX REAL ESTATE - LETHBRIDGE
Data is supplied by Pillar 9™ MLS® System. Pillar 9™ is the owner of the copyright in its MLS® System. Data is deemed reliable but is not guaranteed accurate by Pillar 9™. The trademarks MLS®, Multiple Listing Service® and the associated logos are owned by The Canadian Real Estate Association (CREA) and identify the quality of services provided by real estate professionals who are members of CREA. Used under license.























