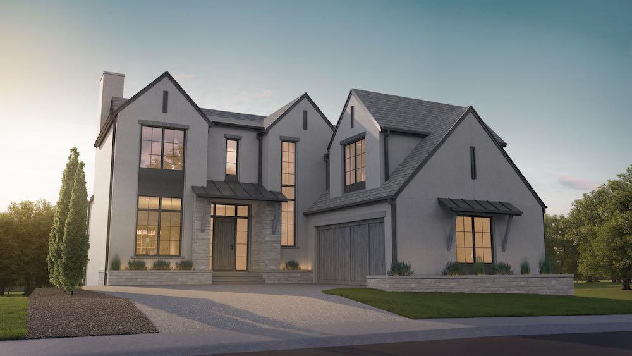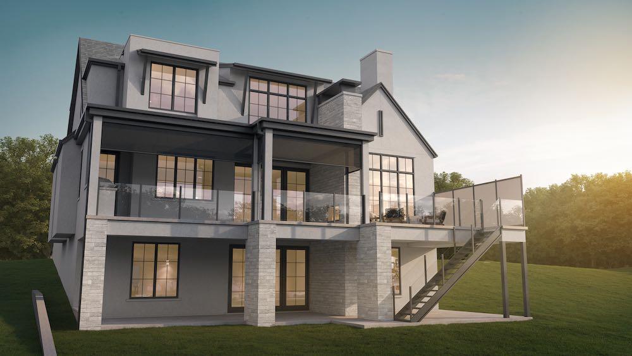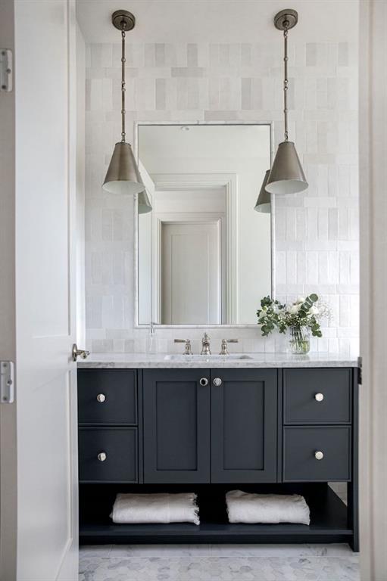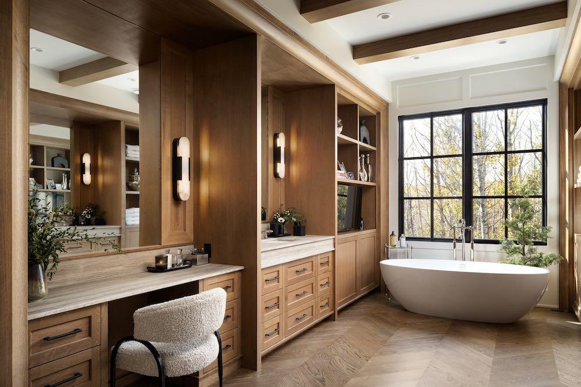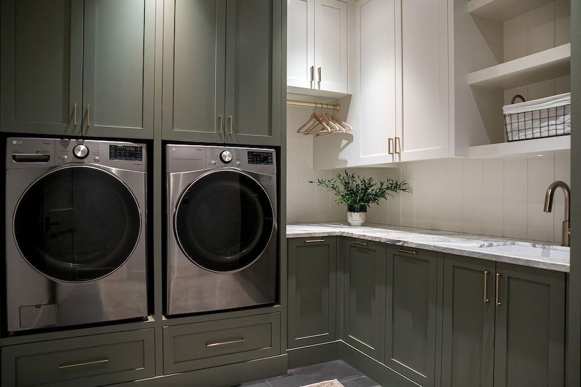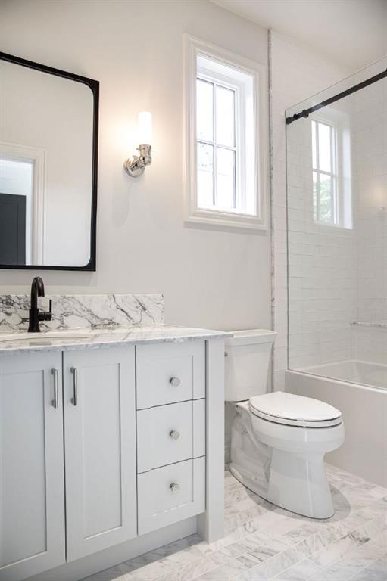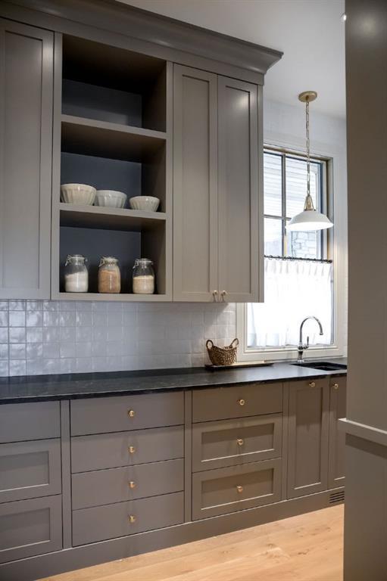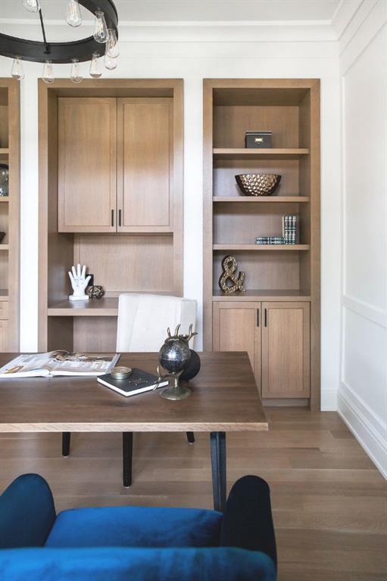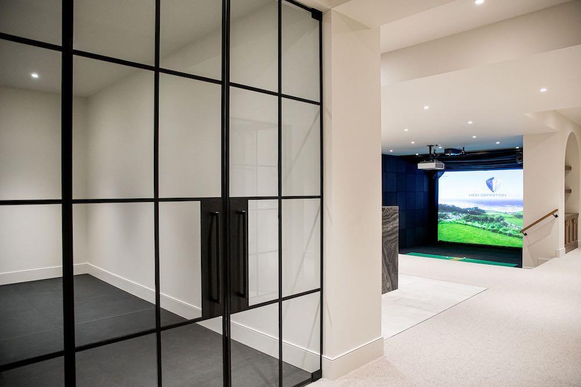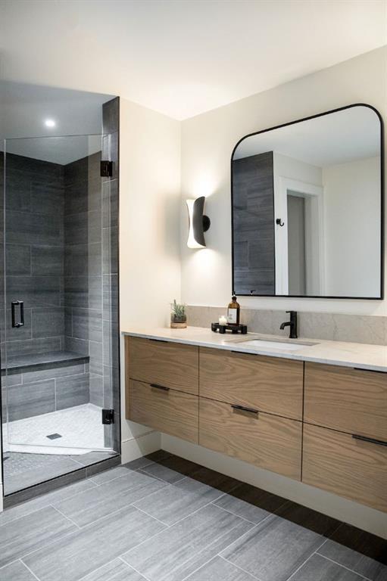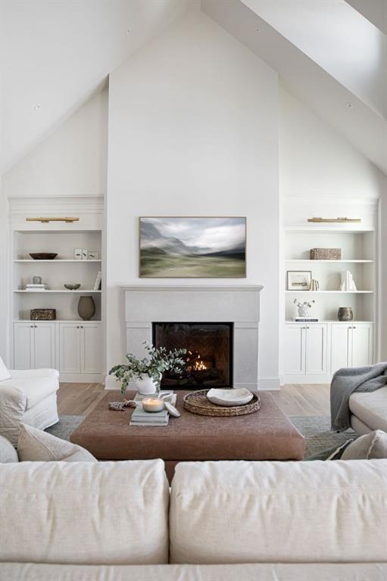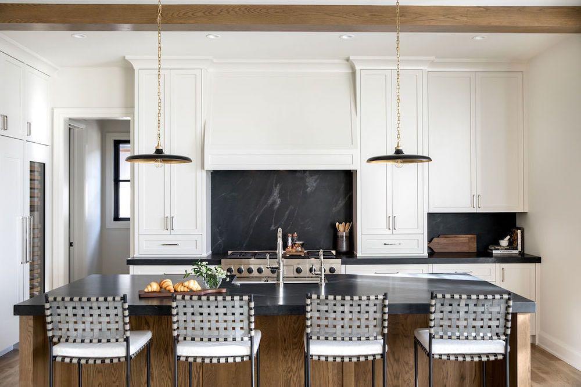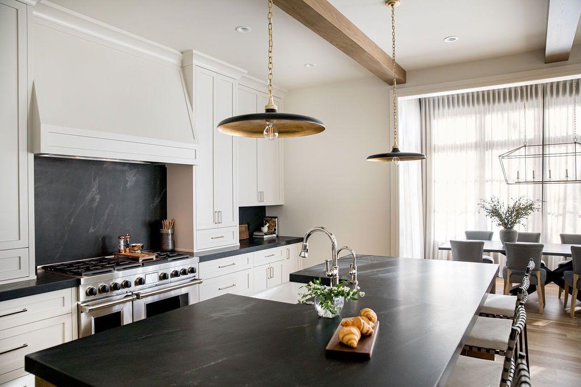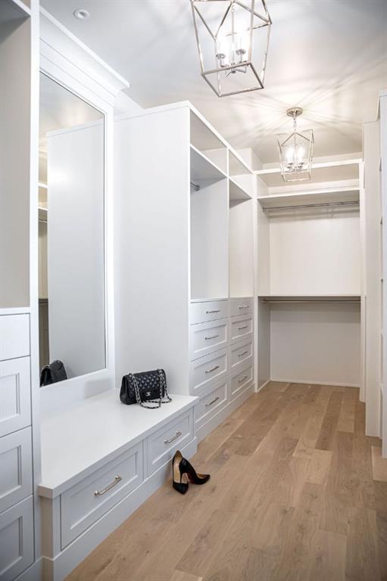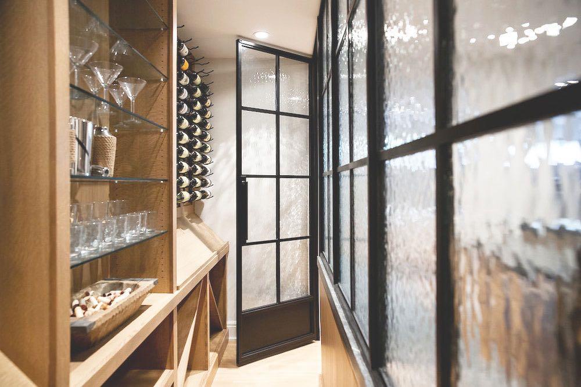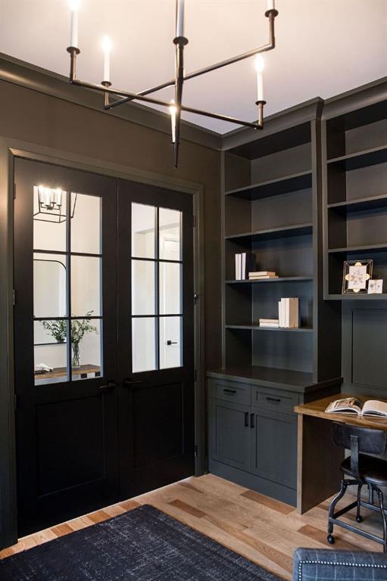3907 Crestview Road Sw, Elbow Park in Calgary, AB
This is a Residential (2 Storey) with a Finished, Full, Walk-Out basement and Double Garage Attached parking.
3907 Crestview Road Sw, Elbow Park in Calgary
Experience the quintessence of Calgary living in prestigious Elbow Park with this exceptional opportunity! Situated on a coveted west-facing walkout lot, overlooking River Park, this residence offers a lifestyle unlike any other. Prepare to be enchanted from the moment you enter. Impeccable attention to detail and premium finishes create a home designed to impress. The walkout basement boasts an HD Golf Simulator, wine room, wet bar, spacious rec room, and home gym, ensuring endless enjoyment. Rarely found, the attached oversized heated double-car garage at the front entrance adds convenience and charm, elevating this property to an unparalleled level. With four bedrooms, four-and-a-half bathrooms, and over 5,000 square feet of living space, there's ample room for both relaxation and entertainment. Whether entertaining guests in the expansive living and dining areas or cherishing intimate family moments, every corner of this home is crafted for the ultimate living experience. Step outside into a serene setting with an additional 600 sq. ft. of covered and uncovered living areas, featuring an outdoor fireplace, retractable screens, and heaters—a space designed for year-round enjoyment. This rare opportunity allows buyers to customize the finishes, turning this already remarkable home into their dream retreat. Veranda Estate Homes, renowned for their commitment to quality, has surpassed expectations with this latest offering. If you're seeking a home that embodies the essence of Calgary living at its finest, seize this extraordinary property in Elbow Park as your own. Explore more about this dream home and make it yours today!
$4,900,000
3907 Crestview Road Sw, Calgary, Alberta
Essential Information
- MLS® #A2128785
- Price$4,900,000
- Price per Sqft1393
- Bedrooms4
- Bathrooms5.00
- Full Baths4
- Half Baths1
- Square Footage3,517
- Acres0.15
- Year Built2024
- TypeResidential
- Sub-TypeDetached
- Style2 Storey
- StatusActive
- Days on Market12
Amenities
- Parking Spaces4
- ParkingDouble Garage Attached, Front Drive, Heated Garage, See Remarks, Driveway
- # of Garages2
Room Dimensions
- Dining Room13`6 x 17`4
- Kitchen12`9 x 21`10
- Living Room18`6 x 21`4
- Master Bedroom15`2 x 14`8
- Bedroom 211`0 x 15`10
- Bedroom 313`2 x 12`0
- Bedroom 411`10 x 12`0
- Other Room 111`10 x 6`7
Additional Information
- ZoningRC1
Community Information
- Address3907 Crestview Road Sw
- SubdivisionElbow Park
- CityCalgary
- ProvinceCalgary
- Postal CodeT2T2L5
Interior
- Interior FeaturesBar, Built-in Features, Closet Organizers, Double Vanity, High Ceilings, Kitchen Island, No Animal Home, No Smoking Home, Open Floorplan, Pantry, Recessed Lighting, See Remarks, Storage, Walk-In Closet(s), Wet Bar, Wired for Data, Wired for Sound
- AppliancesBar Fridge, Dishwasher, Dryer, Gas Range, Microwave, Refrigerator, See Remarks, Washer
- HeatingIn Floor, Forced Air, Natural Gas
- CoolingCentral Air
- Has BasementYes
- BasementFinished, Full, Walk-Out
- FireplaceYes
- # of Fireplaces2
- FireplacesGas
Exterior
- Exterior FeaturesBalcony, BBQ gas line, Lighting, Outdoor Kitchen, Private Yard
- Lot DescriptionBack Yard, Backs on to Park/Green Space, Lawn, Low Maintenance Landscape, Interior Lot, No Neighbours Behind, Landscaped, Street Lighting, See Remarks, City Lot, Secluded
- RoofAsphalt Shingle
- ConstructionStone, Wood Frame, Wood Siding
- FoundationPoured Concrete
- Lot Size Square Feet6721.00
- Listing Frontage17.97M 59`0"
Listing Details
- Listing OfficeRE/MAX House of Real Estate
