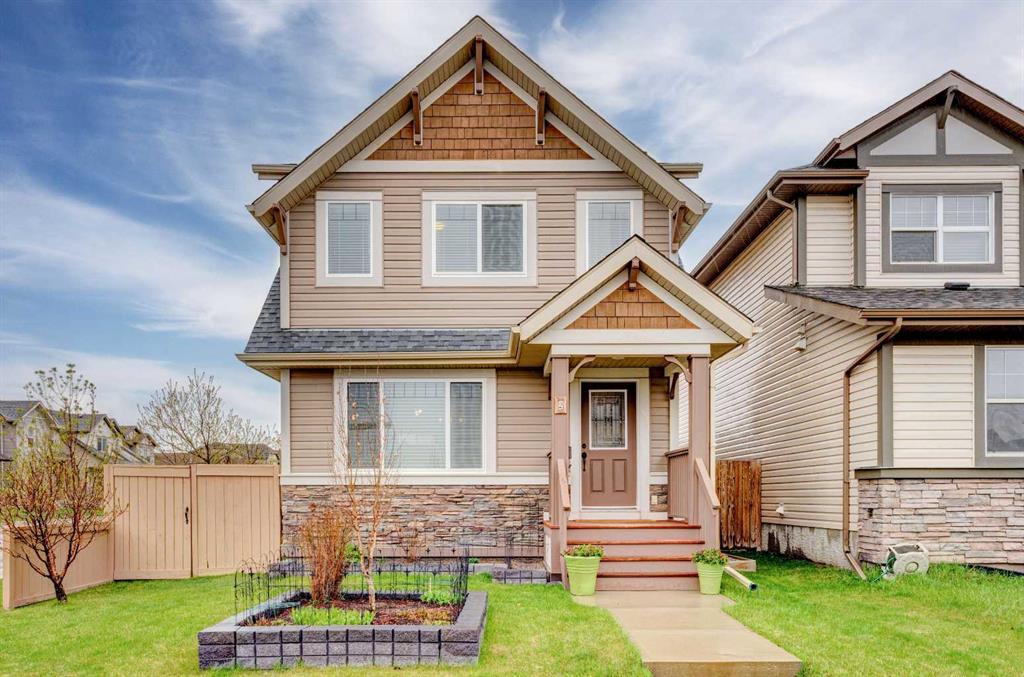2 Skyview Springs Rise Ne, Skyview Ranch in Calgary, AB
This is a Residential (2 Storey) with a Finished, Full basement and Double Garage Detached parking.
2 Skyview Springs Rise Ne, Skyview Ranch in Calgary
*PROPERTY IS UNDER CONTRACT* | 3 BEDROOMS | 3 1/2 BATHROOMS | OPEN LAYOUT | FINISHED BASEMENT | LANDSCAPED CORNER LOT | DOUBLE DETACHED HEATED GARAGE | Nestled in the community of Skyview Ranch, this original owner home was recently painted and features over 2,000 sqft of living space. As you enter the home you are welcomed into a bright open concept living area with a spacious living room opening onto a large kitchen and attached dining room. The HunterDouglas EasyRise window coverings allow for the ability to enjoy natural sunlight while having privacy throughout the home. The kitchen features a generous island with breakfast bar and an abundance of cabinetry. The attached dining room features a large window overlooking the fully fenced backyard with concrete pad patio and bbq gas hookup, perfect for entertaining friends and family and having summer bbqs. The upstairs includes a spacious master retreat with 3-piece ensuite bathroom and walk-in closet to relax after a hard day's work. The second level is complete with 2 additional bedrooms with closets and a 4-piece bathroom. Enjoy the large family room in the basement, as well as a 3-piece bathroom, laundry room with storage space and additional storage area with second refrigerator. Additionally, you will love the fully developed front and back yard with a 4-zone irrigation system, brick planters and raised brick flower beds. Enjoy driving in from a paved alley into your double detached drywalled garage with a natural gas heater. Close to playgrounds, and schools, and with easy access to the airport or highway, this home is a must see! Book your showing today and enjoy all that this family home has to offer!
$570,000
2 Skyview Springs Rise Ne, Calgary, Alberta
Essential Information
- MLS® #A2129539
- Price$570,000
- Price per Sqft423
- Bedrooms3
- Bathrooms4.00
- Full Baths3
- Half Baths1
- Square Footage1,347
- Acres0.09
- Year Built2009
- TypeResidential
- Sub-TypeDetached
- Style2 Storey
- StatusPending
- Days on Market10
Amenities
- Parking Spaces2
- ParkingDouble Garage Detached, Heated Garage
- # of Garages2
Room Dimensions
- Dining Room9`0 x 6`0
- Family Room22`0 x 12`0
- Kitchen14`2 x 12`6
- Living Room16`10 x 15`0
- Master Bedroom13`4 x 10`10
- Bedroom 29`6 x 9`6
- Bedroom 39`2 x 8`10
Additional Information
- ZoningR-1N
Community Information
- Address2 Skyview Springs Rise Ne
- SubdivisionSkyview Ranch
- CityCalgary
- ProvinceCalgary
- Postal CodeT3N 0A9
Interior
- Interior FeaturesBreakfast Bar, Central Vacuum, Closet Organizers, Kitchen Island, Laminate Counters, No Smoking Home, Open Floorplan, Storage, Sump Pump(s), Tankless Hot Water, Walk-In Closet(s)
- AppliancesDishwasher, Dryer, Electric Stove, Garage Control(s), Microwave Hood Fan, Refrigerator, Tankless Water Heater, Washer, Window Coverings
- HeatingBaseboard, Forced Air
- CoolingNone
- Has BasementYes
- BasementFinished, Full
Exterior
- Exterior FeaturesBBQ gas line, Misting System
- Lot DescriptionBack Lane, Back Yard, Corner Lot, Rectangular Lot, Underground Sprinklers
- RoofAsphalt Shingle
- ConstructionVinyl Siding, Wood Frame
- FoundationPoured Concrete
- Lot Size Square Feet3724.00
- Listing Frontage14.07M 46`2"
Listing Details
- Listing OfficeRE/MAX First













































