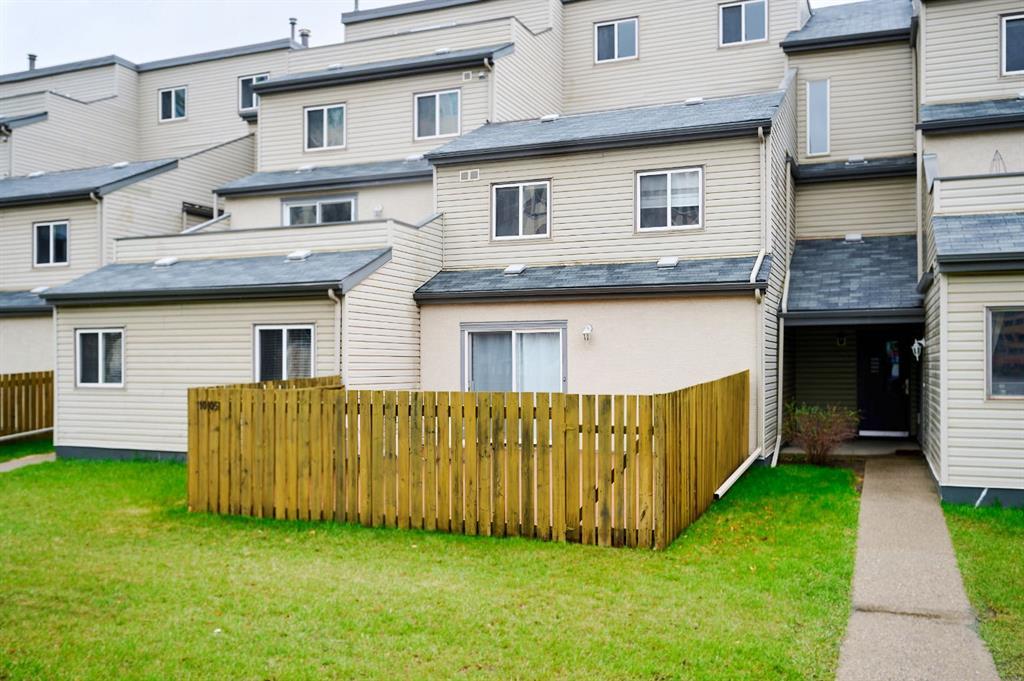1005, 1540 29 Street Nw, St Andrews Heights in Calgary, AB
This is a Residential (Apartment) with Stall parking.
1005, 1540 29 Street Nw, St Andrews Heights in Calgary
Amazing VALUE for this BEAUTIFUL 2 bedroom End unit. The BRIGHT and OPEN concept layout is perfect for entertaining friends and family! Freshly painted in warm neutral tones. The spacious kitchen offers plenty of cabinets and counter space and an ISLAND that over looks the dining room and living room. The spacious living Room has patio doors that lead to your large FENCED west facing Yard with a DECK ready for you to enjoy this summer!There is INSUITE LAUNDRY , and plenty of storage! There is also an assigned COVERED parking stall. New hot water tank September 2023. Steps to shopping , restaurants , Foothills hospital, U of C, , river pathways , amenities and easy access to major roadways! Don’t miss out on this fantastic condo!
$339,500
1005, 1540 29 Street Nw, Calgary, Alberta
Essential Information
- MLS® #A2129636
- Price$339,500
- Price per Sqft375
- Bedrooms2
- Bathrooms1.00
- Full Baths1
- Square Footage905
- Acres0.00
- Year Built1978
- TypeResidential
- Sub-TypeApartment
- StyleApartment
- StatusActive
- Days on Market12
Amenities
- AmenitiesTrash, Visitor Parking
- Parking Spaces1
- ParkingStall
Room Dimensions
- Dining Room11`4 x 10`6
- Kitchen7`11 x 10`6
- Living Room19`4 x 8`7
- Master Bedroom15`7 x 10`6
- Bedroom 215`0 x 8`3
Condo Information
- Fee483
- Fee IncludesCommon Area Maintenance, Insurance, Maintenance Grounds, Parking, Professional Management, Reserve Fund Contributions, Snow Removal
Listing Details
- Listing OfficeRE/MAX Real Estate (Central)
Community Information
- Address1005, 1540 29 Street Nw
- SubdivisionSt Andrews Heights
- CityCalgary
- ProvinceCalgary
- Postal CodeT2N 4M1
Interior
- Interior FeaturesNo Smoking Home
- AppliancesDishwasher, Dryer, Microwave, Refrigerator, Stove(s), Washer, Window Coverings
- HeatingForced Air
- CoolingNone
- # of Stories2
Exterior
- Exterior FeaturesNone
- RoofAsphalt Shingle
- ConstructionStucco, Wood Frame, Wood Siding
- FoundationPoured Concrete
- Lot Size Square Feet0.00
Additional Information
- Condo Fee$483
- Condo Fee Incl.Common Area Maintenance, Insurance, Maintenance Grounds, Parking, Professional Management, Reserve Fund Contributions, Snow Removal
- ZoningM-C1 d75
Listing information last updated on May 20th, 2024 at 1:15pm MDT.
Listing information last updated on May 20th, 2024 at 2:31pm MDT.






















