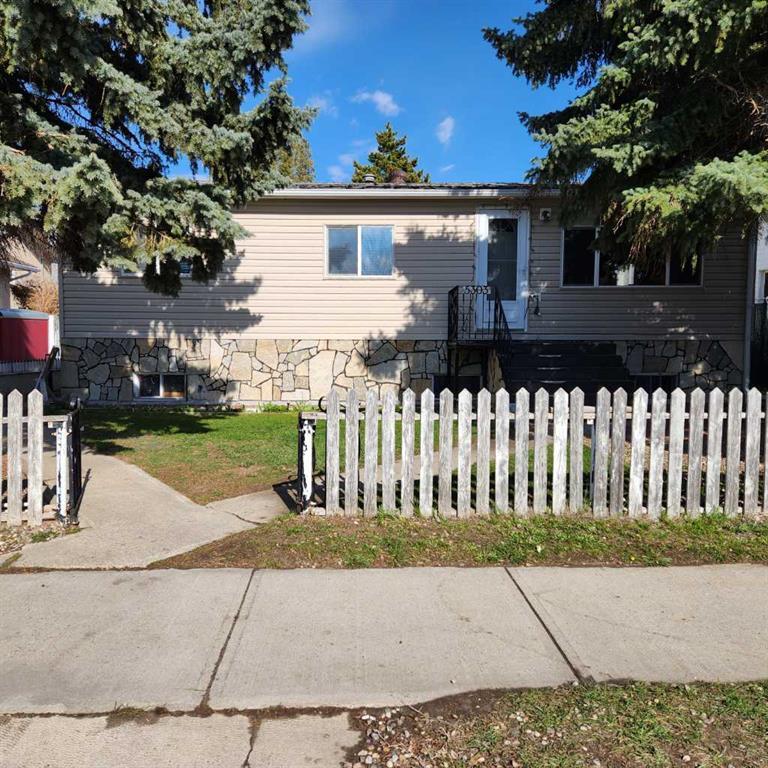BE THE FIRST TO KNOW! Receive alerts of new property listings by email / Save as a favourite listing. >>> Register
5303 54 Street, in Taber, AB
This is a Residential (Bungalow) with a Finished, Full basement and Alley Access parking.
5303 54 Street, in Taber
Looking for a great home to raise a family without having to drive kids back and forth to school? This could be it. This great 5 bedroom 2 bathroom home will have new shingles and the basement entry complete before possession. This property features an excellent yard and double heated garage with metal roof, newer kitchen, second kitchen in the basement. There is also room for RV parking and a unique raised patio in the back yard. Just half a block from Central elementary school, D.A. Ferguson middle school and W.R. Myers High school as well as close to parks and amenities all lend to the appeal of this property.
$310,000
5303 54 Street, Taber, Alberta
Essential Information
- MLS® #A2129654
- Price$310,000
- Price per Sqft318
- Bedrooms5
- Bathrooms2.00
- Full Baths2
- Square Footage975
- Acres0.14
- Year Built1978
- TypeResidential
- Sub-TypeDetached
- StyleBungalow
- StatusActive
- Days on Market12
Amenities
- Parking Spaces2
- ParkingAlley Access, Double Garage Detached, Heated Garage, Insulated
- # of Garages2
Room Dimensions
- Den10`0 x 10`0
- Dining Room13`0 x 8`0
- Family Room13`2 x 14`0
- Kitchen10`0 x 7`2
- Living Room13`4 x 11`6
- Master Bedroom15`0 x 12`6
- Bedroom 29`2 x 8`0
- Bedroom 39`0 x 8`0
- Bedroom 412`0 x 10`7
- Other Room 111`10 x 8`6
Additional Information
- ZoningR-2
Community Information
- Address5303 54 Street
- CityTaber
- ProvinceTaber, M.D. of
- Postal CodeT1G 1L9
Interior
- Interior FeaturesVinyl Windows
- AppliancesDryer, Electric Stove, Refrigerator, Stove(s), Washer
- HeatingForced Air, Natural Gas
- CoolingCentral Air
- Has BasementYes
- BasementFinished, Full
Exterior
- Exterior FeaturesOther, Private Yard
- Lot DescriptionBack Lane, Back Yard, Front Yard, Lawn, Rectangular Lot
- RoofAsphalt Shingle
- ConstructionStone, Vinyl Siding, Wood Frame
- FoundationPoured Concrete
- Lot Size Square Feet6250.00
- Listing Frontage15.24M 50`0"
Listing Details
- Listing OfficeROYAL LEPAGE SOUTH COUNTRY - Taber
Data is supplied by Pillar 9™ MLS® System. Pillar 9™ is the owner of the copyright in its MLS® System. Data is deemed reliable but is not guaranteed accurate by Pillar 9™. The trademarks MLS®, Multiple Listing Service® and the associated logos are owned by The Canadian Real Estate Association (CREA) and identify the quality of services provided by real estate professionals who are members of CREA. Used under license.



























