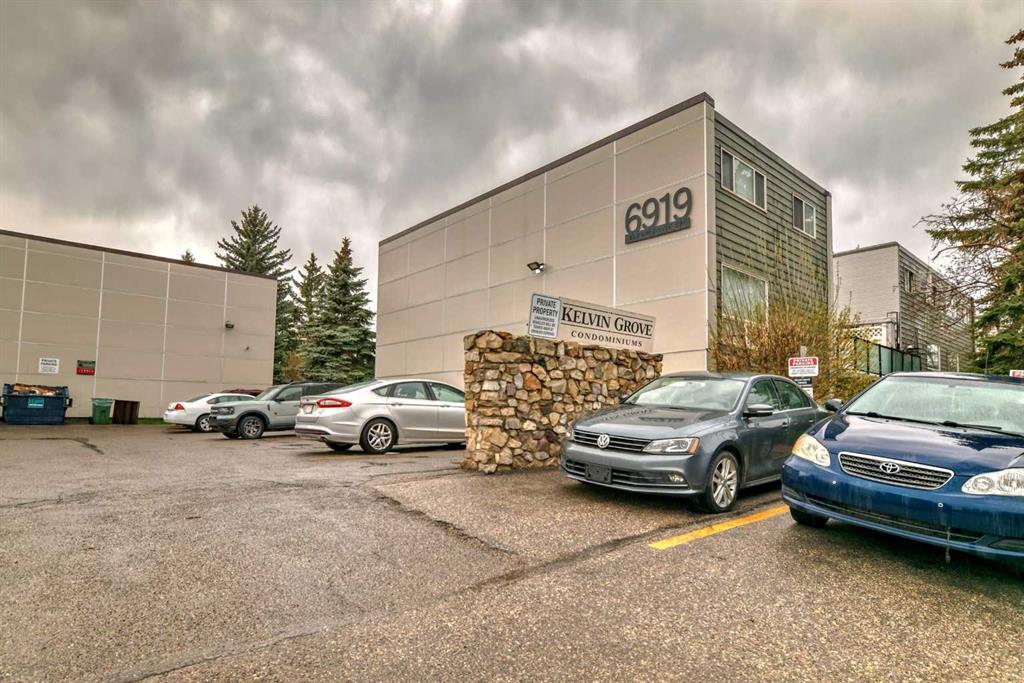BE THE FIRST TO KNOW! Receive alerts of new property listings by email / Save as a favourite listing. >>> Register
114, 6919 Elbow Drive Sw, Kelvin Grove in Calgary, AB
This is a Residential (Low-Rise(1-4)) with Stall parking.
114, 6919 Elbow Drive Sw, Kelvin Grove in Calgary
Welcome to this lovely home, lots of space in this two story corner unit that faces the courtyard, huge windows that allows plenty of natural light to beam in, two very large bedrooms, renovated bathroom, laundry in unit, kitchen with separate dining area that leads you to a private deck. Close to downtown, shopping, transit and so much more. Come have a look today.
$259,000
114, 6919 Elbow Drive Sw, Calgary, Alberta
Essential Information
- MLS® #A2129812
- Price$259,000
- Price per Sqft258
- Bedrooms2
- Bathrooms1.00
- Full Baths1
- Square Footage1,004
- Acres0.00
- Year Built1962
- TypeResidential
- Sub-TypeApartment
- StyleLow-Rise(1-4)
- StatusActive
- Days on Market24
Amenities
- AmenitiesNone
- Parking Spaces1
- ParkingStall
Room Dimensions
- Kitchen10`3 x 7`4
- Living Room11`6 x 19`1
- Master Bedroom11`7 x 11`3
- Bedroom 210`3 x 11`3
Condo Information
- Fee700
- Fee IncludesSee Remarks
Listing Details
- Listing OfficeFirst Place Realty
Community Information
- Address114, 6919 Elbow Drive Sw
- SubdivisionKelvin Grove
- CityCalgary
- ProvinceCalgary
- Postal CodeT2V 0E6
Interior
- Interior FeaturesSeparate Entrance, Storage
- AppliancesNone
- HeatingBaseboard
- CoolingNone
- # of Stories3
Exterior
- Exterior FeaturesCourtyard
- RoofTar/Gravel
- ConstructionConcrete, Metal Siding
- Lot Size Square Feet0.00
Additional Information
- Condo Fee$700
- Condo Fee Incl.See Remarks
- ZoningM-C1
Data is supplied by Pillar 9™ MLS® System. Pillar 9™ is the owner of the copyright in its MLS® System. Data is deemed reliable but is not guaranteed accurate by Pillar 9™. The trademarks MLS®, Multiple Listing Service® and the associated logos are owned by The Canadian Real Estate Association (CREA) and identify the quality of services provided by real estate professionals who are members of CREA. Used under license.




















































