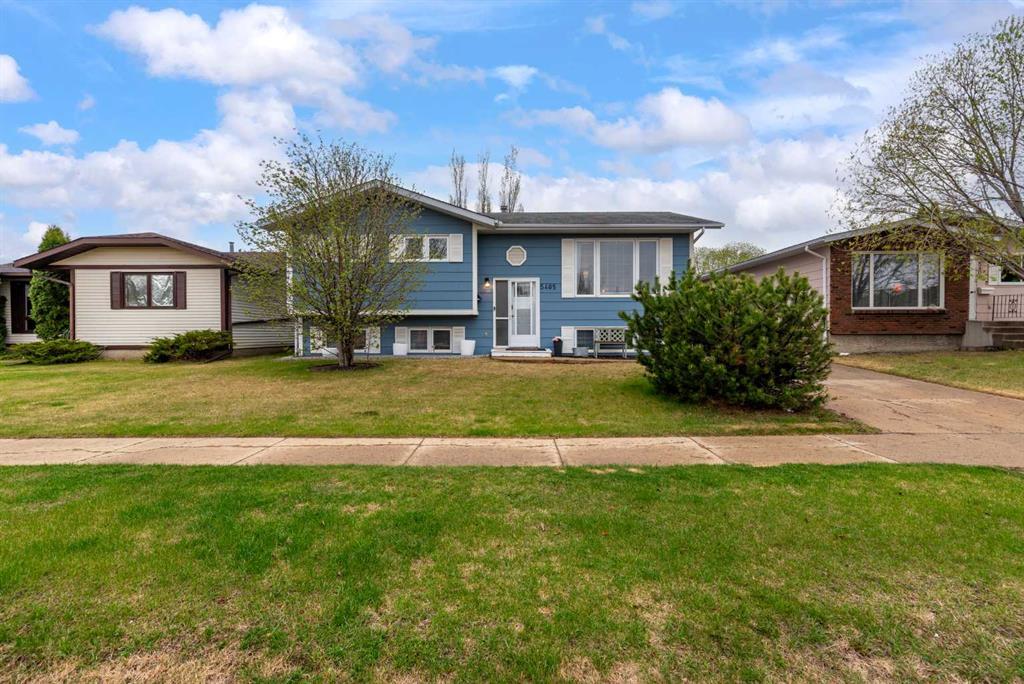5405 27 Street, Steele Heights in Lloydminster, AB
This is a Residential (Bi-Level) with a Finished, Full basement and Concrete Driveway parking.
5405 27 Street, Steele Heights in Lloydminster
Welcome to your new home in Lloydminster, Alberta! Nestled on the Alberta side of this vibrant city, this charming bi-level residence offers the perfect blend of space, comfort, and convenience. You're greeted by a spacious and inviting interior as you step inside. The main level boasts a large kitchen area, perfect for whipping up culinary delights and entertaining guests. With ample counter space, modern appliances, and plenty of room for dining, this kitchen is sure to be the heart of your home. Adjacent to the kitchen, you'll find a generously sized family room, ideal for relaxing with loved ones or hosting gatherings. Flooded with natural light and featuring a cozy atmosphere, this space is perfect for movie nights, game days, or simply unwinding after a long day. But the true highlight of this property lies outside. Step through the sliding doors and into your private oasis – a HUGE park-like yard that offers endless possibilities for outdoor enjoyment. Whether you're gardening, playing with pets, or hosting summer barbecues, this expansive outdoor space is sure to impress. Inside, recent paint and newer flooring create a fresh and modern ambiance, while touches of hardwood flooring add warmth and character throughout. With thoughtful updates and meticulous care, this home is ready for you to move in and make it your own. Conveniently located just a short walk from schools, parks, and recreational facilities, this property offers the perfect combination of tranquillity and accessibility. Enjoy the peace of suburban living, while still being within easy reach of all the amenities Lloydminster has to offer. Don't miss your chance to make this wonderful property your own – schedule a showing today and discover the endless possibilities that await you in this charming bi-level home. 3D virtual tour available.
$259,000
5405 27 Street, Lloydminster, Alberta
Essential Information
- MLS® #A2129950
- Price$259,000
- Price per Sqft247
- Bedrooms4
- Bathrooms2.00
- Full Baths2
- Square Footage1,047
- Acres0.15
- Year Built1983
- TypeResidential
- Sub-TypeDetached
- StyleBi-Level
- StatusActive
- Days on Market30
Amenities
- Parking Spaces3
- ParkingConcrete Driveway, RV Access/Parking
Room Dimensions
- Dining Room10`1 x 8`8
- Family Room24`6 x 16`10
- Kitchen10`1 x 8`4
- Living Room14`1 x 14`4
- Master Bedroom10`1 x 13`2
- Bedroom 212`7 x 8`4
- Bedroom 312`7 x 8`2
- Bedroom 48`10 x 10`11
Additional Information
- ZoningR1
Community Information
- Address5405 27 Street
- SubdivisionSteele Heights
- CityLloydminster
- ProvinceLloydminster
- Postal CodeT9V 2B7
Interior
- Interior FeaturesCeiling Fan(s), Storage
- AppliancesDishwasher, Microwave Hood Fan, Refrigerator, Stove(s), Washer/Dryer, Window Coverings
- HeatingFloor Furnace, Forced Air, Natural Gas
- CoolingNone
- Has BasementYes
- BasementFinished, Full
Exterior
- Exterior FeaturesNone
- Lot DescriptionBack Yard, City Lot, Few Trees, Front Yard, Lawn, Irregular Lot, Landscaped
- RoofAsphalt Shingle
- ConstructionVinyl Siding, Wood Frame
- FoundationWood
- Lot Size Square Feet6469.00
- Listing Frontage0.00M 0`0"
Listing Details
- Listing OfficeCENTURY 21 DRIVE


















































