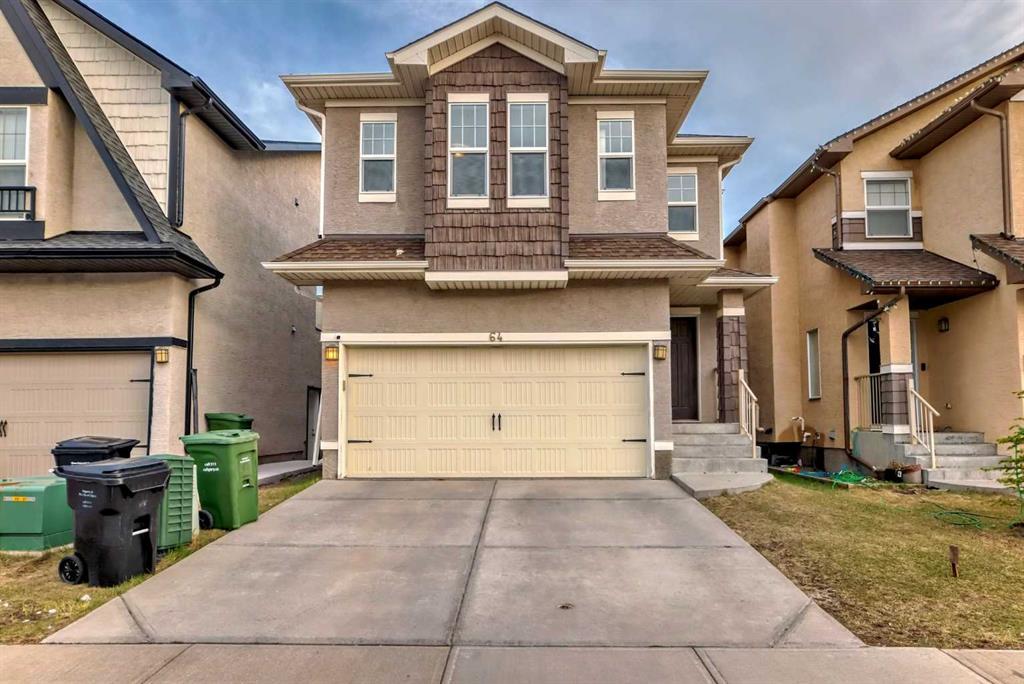64 Covecreek Mews Ne, Coventry Hills in Calgary, AB
This is a Residential (2 Storey) with a Full, Unfinished basement and Double Garage Attached parking.
64 Covecreek Mews Ne, Coventry Hills in Calgary
Why buy condo when you can move into this functional home in the newest phase of Coventry Hills with double attached garage at such an incredible price. You will be greeted with nice foyer leading to a bright great rom open to nice kitchen adorned with granite counter tops and a spacious island. There is a well defined eating area to accommodate any decent size dining table.On the second floor you have three bedrooms and a bonus room for your comfortable family time.The quiet cul de Sac location is ideal for young family close to a kid's park. The primary room has a full bath and an ample walk-in closet. A convenient laundry room another full bath serving additional bath complete this level. The entire home has been painted and is ready to move in. Vacant for quick possession. Easy access to YYC and all major routed offers great access to entire city.Show and sell.
$624,900
64 Covecreek Mews Ne, Calgary, Alberta
Essential Information
- MLS® #A2130595
- Price$624,900
- Price per Sqft391
- Bedrooms3
- Bathrooms3.00
- Full Baths2
- Half Baths1
- Square Footage1,600
- Acres0.06
- Year Built2011
- TypeResidential
- Sub-TypeDetached
- Style2 Storey
- StatusActive
- Days on Market23
Amenities
- Parking Spaces2
- ParkingDouble Garage Attached
- # of Garages2
Room Dimensions
- Dining Room8`1 x 8`1
- Kitchen10`1 x 8`8
- Master Bedroom11`7 x 13`8
- Bedroom 211`10 x 11`4
- Bedroom 313`5 x 9`9
Additional Information
- ZoningR-1N
Community Information
- Address64 Covecreek Mews Ne
- SubdivisionCoventry Hills
- CityCalgary
- ProvinceCalgary
- Postal CodeT3H0V8
Interior
- Interior FeaturesGranite Counters, Kitchen Island
- AppliancesDishwasher, Dryer, Electric Range, Microwave Hood Fan
- HeatingForced Air
- CoolingNone
- Has BasementYes
- BasementFull, Unfinished
- FireplaceYes
- # of Fireplaces1
- FireplacesGas, Living Room, Other
Exterior
- Exterior FeaturesPrivate Yard
- Lot DescriptionCity Lot
- RoofAsphalt Shingle
- ConstructionConcrete, Stucco, Wood Frame
- FoundationPoured Concrete
- Lot Size Square Feet2540.00
- Listing Frontage9.50M 31`2"
Listing Details
- Listing OfficeDiamond Realty & Associates LTD.












































