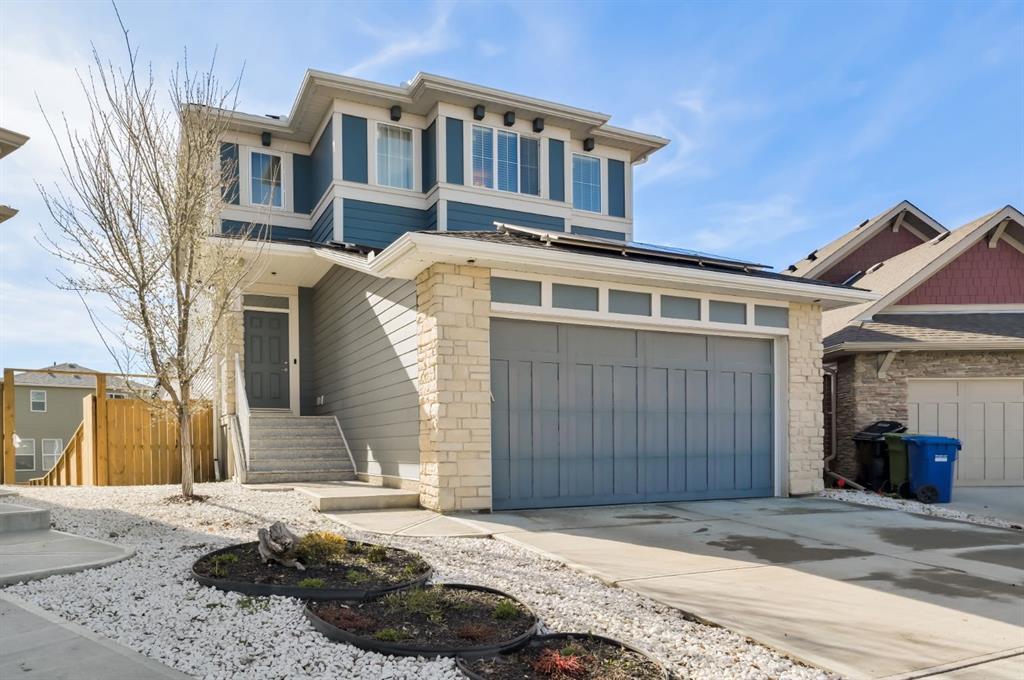52 Legacy Court Se, Legacy in Calgary, AB
This is a Residential (2 Storey) with a Finished, Full, Walk-Out basement and Double Garage Attached parking.
52 Legacy Court Se, Legacy in Calgary
*OPEN HOUSE SAT MAY 18th 1-3PM* Welcome to your dream home in the heart of Legacy, a family-friendly neighbourhood. This remarkable home has 3,000+ sqft of usable space. It features 4 bedrooms, 3.5 bathrooms, and a WALKOUT basement. Nestled on a spacious pie lot with a serene west-facing backyard, it's perfect for relaxation. Step inside to an open foyer that leads to a beautifully designed living area with elegant LVP flooring and 9-foot ceilings. The well-appointed kitchen boasts sleek cabinetry, granite countertops, a large breakfast bar, and high-end stainless steel appliances. The cozy living room, highlighted by a ceiling-high stone fireplace, adjoins a bright dining area with direct access to a sunny balcony and BBQ hookup. On the main floor, you'll find a versatile den/office, practical mud/laundry room off the garage, and a convenient 2-piece powder room. The UPGRADED garage features Polyurea GranitShield flooring for a showroom style finish. Upstairs, there are 3 bedrooms, 2 full bathrooms, and a spacious west-facing bonus room. The primary suite offers a luxurious 5-piece ensuite with double vanities, heated flooring, and a soaker tub, plus a spacious walk-in closet. A 4-piece bathroom serves the second and third bedrooms. The finished walkout basement includes a vast recreational space, a 4th bedroom, a 3-piece bathroom, and ample storage plus enjoy the luxury of high ceilings and access to sunny patio. ADDITIONAL FEATURES include; 10W DC solar panels, in ground irrigation, 220V plug-in in garage, permanently installed WIFI trim lighting, and central A/C. This home is close to Legacy's new K-9 school, walking paths and top amenities like restaurants and shopping. With a vibrant community spirit, it's one of Calgary's prime trick-or-treat streets. Don't miss the chance to make this stunning property your own—book your showing today before it's too late!
$799,999
52 Legacy Court Se, Calgary, Alberta
Essential Information
- MLS® #A2131037
- Price$799,999
- Price per Sqft382
- Bedrooms4
- Bathrooms4.00
- Full Baths3
- Half Baths1
- Square Footage2,094
- Acres0.13
- Year Built2017
- TypeResidential
- Sub-TypeDetached
- Style2 Storey
- StatusPending
- Days on Market39
Amenities
- AmenitiesNone
- Parking Spaces4
- ParkingDouble Garage Attached, Driveway, 220 Volt Wiring
- # of Garages2
Room Dimensions
- Dining Room12`0 x 11`5
- Family Room13`0 x 15`4
- Kitchen17`3 x 10`7
- Living Room12`9 x 15`5
- Master Bedroom12`7 x 21`8
- Bedroom 211`8 x 9`6
- Bedroom 311`8 x 9`6
- Bedroom 411`7 x 10`7
Additional Information
- ZoningR-1s
- HOA Fees60
- HOA Fees Freq.ANN
Community Information
Interior
- Interior FeaturesCeiling Fan(s), Closet Organizers, Double Vanity, Granite Counters, High Ceilings, Kitchen Island, Open Floorplan, Pantry, Recessed Lighting, Walk-In Closet(s), Smart Home
- AppliancesDishwasher, Dryer, Electric Stove, Microwave, Range Hood, Refrigerator, Washer
- HeatingForced Air
- CoolingCentral Air
- Has BasementYes
- BasementFinished, Full, Walk-Out
- FireplaceYes
- # of Fireplaces1
- FireplacesGas
Exterior
- Exterior FeaturesBalcony
- Lot DescriptionPie Shaped Lot
- RoofAsphalt Shingle
- ConstructionVinyl Siding, Wood Frame
- FoundationPoured Concrete
- Lot Size Square Feet5457.00
- Listing Frontage6.87M 22`6"
Listing Details
- Listing Office2% Realty







































