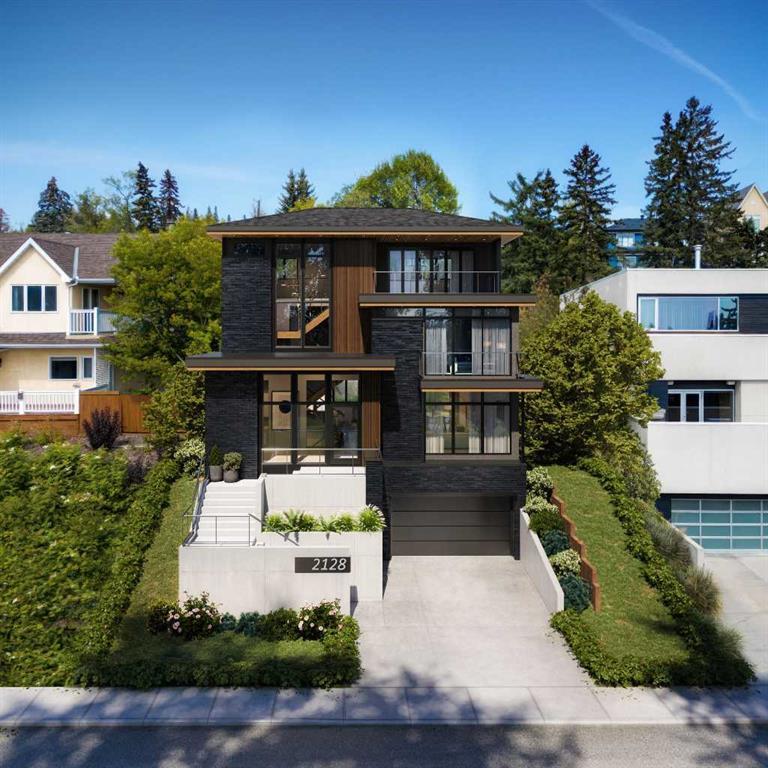2128 9 Avenue Nw, West Hillhurst in Calgary, AB
This is a Residential (3 Storey) with a Finished, Full basement and Double Garage Attached parking.
2128 9 Avenue Nw, West Hillhurst in Calgary
Nestled in the prestigious community of West Hillhurst, this listing presents an exceptional opportunity to own a custom-built single-family home designed to meet your every need. Situated on a generous lot on a high-end street, this property boasts a prime location close to all amenities, including hospitals, downtown, and a charming dog park at the end of the cul-de-sac. Enjoy the privacy of your own backyard oasis, perfect for outdoor entertaining or simply relaxing in peace. With 4,000 square feet above grade and a total of 5,500 square feet of developed space, this home offers ample room for luxurious living. The top level features a spacious entertaining area, complete with a south-facing patio offering stunning city views. Retreat to the master bedroom, featuring a large closet and ensuite bathroom, or make use of the additional three bedrooms, perfect for family or guests. Plus, with a large office boasting 12-foot ceilings near the front entrance, you'll have the perfect space for work or study. Experience the epitome of elegance with the high level of finishing throughout, including a striking brick exterior that adds timeless charm to the home's facade. And with construction yet to begin, the new buyer will have the opportunity to customize the home to their exact specifications, ensuring it meets their unique needs and preferences. But the customization options don't end there. This property also comes with an approved Development Permit for an optional rear carriage house on the laneway. Whether you envision it as a separate office, studio, gym space, or a spacious garage for car storage, the possibilities are endless. Don't miss out on this rare opportunity to own a custom-built home in one of Calgary's most desirable neighborhoods. Contact us today to learn more about this exceptional property and start turning your dream home into a reality.
$2,950,000
2128 9 Avenue Nw, Calgary, Alberta
Essential Information
- MLS® #A2131360
- Price$2,950,000
- Price per Sqft738
- Bedrooms4
- Bathrooms6.00
- Full Baths4
- Half Baths2
- Square Footage4,000
- Acres0.15
- Year Built2025
- TypeResidential
- Sub-TypeDetached
- Style3 Storey
- StatusActive
- Days on Market36
Amenities
- Parking Spaces4
- ParkingDouble Garage Attached
- # of Garages2
Room Dimensions
- Dining Room15`0 x 14`0
- Kitchen15`0 x 23`0
- Master Bedroom16`0 x 20`0
- Bedroom 212`0 x 12`0
- Bedroom 312`0 x 13`0
- Bedroom 413`0 x 12`0
Additional Information
- ZoningR-C1
Community Information
- Address2128 9 Avenue Nw
- SubdivisionWest Hillhurst
- CityCalgary
- ProvinceCalgary
- Postal CodeT2N 1E4
Interior
- Interior FeaturesBuilt-in Features, Granite Counters, High Ceilings, Recessed Lighting
- AppliancesBar Fridge, Built-In Range, Built-In Refrigerator, Central Air Conditioner, Dishwasher, Washer/Dryer
- HeatingForced Air, Natural Gas, Radiant
- CoolingSep. HVAC Units
- Has BasementYes
- BasementFinished, Full
- FireplaceYes
- # of Fireplaces1
- FireplacesGas
Exterior
- Exterior FeaturesBBQ gas line, Boat Slip
- Lot DescriptionBack Lane, Back Yard, City Lot, Cul-De-Sac, Rectangular Lot, Sloped Up
- RoofAsphalt
- ConstructionBrick, Stucco, Wood Frame
- FoundationPoured Concrete
- Lot Size Square Feet6436.00
- Listing Frontage15.24M 50`0"
Listing Details
- Listing OfficeRE/MAX House of Real Estate















